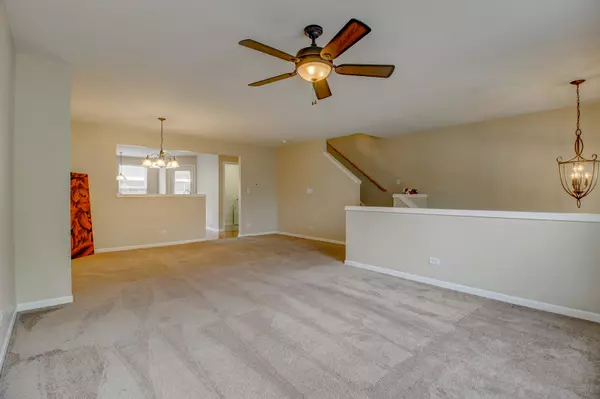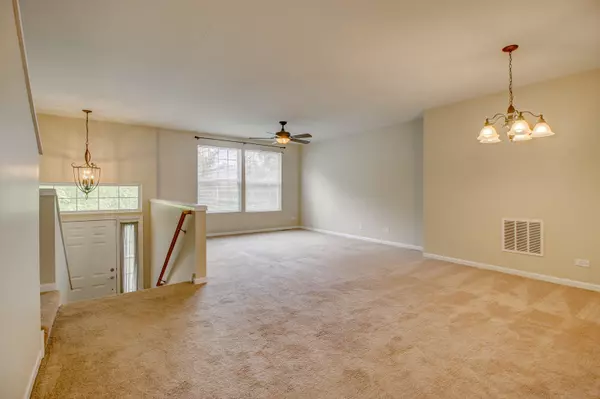$205,500
$209,900
2.1%For more information regarding the value of a property, please contact us for a free consultation.
3 Beds
2.5 Baths
1,980 SqFt
SOLD DATE : 08/28/2020
Key Details
Sold Price $205,500
Property Type Townhouse
Sub Type T3-Townhouse 3+ Stories
Listing Status Sold
Purchase Type For Sale
Square Footage 1,980 sqft
Price per Sqft $103
Subdivision The Reserve Of Elgin
MLS Listing ID 10776283
Sold Date 08/28/20
Bedrooms 3
Full Baths 2
Half Baths 1
HOA Fees $205/mo
Rental Info Yes
Year Built 2008
Annual Tax Amount $5,305
Tax Year 2019
Lot Dimensions 21X58
Property Description
Beautiful 3 Bedroom 2.1 Bath Home just ready for you! Sharp Kitchen with 42 Inch Maple Cabinets & Hardwood Floors! Stainless Steel Appliances! Corian Countertops & Under-mount sink with Backsplash! Pantry! Lovely spacious Living Room with Ceiling Fan Neutral carpet & Blinds! Open Dining room with Lots of space! Laundry Room with Washer & Dryer! 1/2 Bath with Pedestal sink! Upstairs is a Master Bedroom with Vaulted Ceiling with Ceiling fan & large Walk in closet! Master Bath has Taller Maple Cabinets with Corian Counter Top and Double Sinks! Shower Surround with seat! 2nd & 3rd Bedroom with neutral carpet & Decor! Good Size closets with 3 Panel white doors! 2nd Full Bath also has corian counter tops & has a bathtub! Head to the lower Level to your family Room area with a Large Window for Natural Light! 2 Car Garage! Balcony off of Kitchen Door to Relax with a cup of Coffee! The neighborhood features walking paths & a nature preserve.
Location
State IL
County Kane
Area Elgin
Rooms
Basement English
Interior
Interior Features Vaulted/Cathedral Ceilings, Hardwood Floors, First Floor Laundry, Laundry Hook-Up in Unit, Storage, Walk-In Closet(s)
Heating Natural Gas, Forced Air
Cooling Central Air
Fireplace N
Appliance Range, Microwave, Dishwasher, Refrigerator, Washer, Dryer, Disposal, Stainless Steel Appliance(s)
Laundry In Unit
Exterior
Exterior Feature Balcony, Storms/Screens
Parking Features Attached
Garage Spaces 2.0
Amenities Available Storage
Roof Type Asphalt
Building
Lot Description Landscaped
Story 2
Sewer Public Sewer
Water Public
New Construction false
Schools
Elementary Schools Otter Creek Elementary School
Middle Schools Abbott Middle School
High Schools South Elgin High School
School District 46 , 46, 46
Others
HOA Fee Include Insurance,Exterior Maintenance,Lawn Care,Snow Removal
Ownership Fee Simple w/ HO Assn.
Special Listing Condition Home Warranty
Pets Allowed Cats OK, Dogs OK
Read Less Info
Want to know what your home might be worth? Contact us for a FREE valuation!

Our team is ready to help you sell your home for the highest possible price ASAP

© 2024 Listings courtesy of MRED as distributed by MLS GRID. All Rights Reserved.
Bought with Frances Lawson • Berkshire Hathaway HomeServices Starck Real Estate

"My job is to find and attract mastery-based agents to the office, protect the culture, and make sure everyone is happy! "







