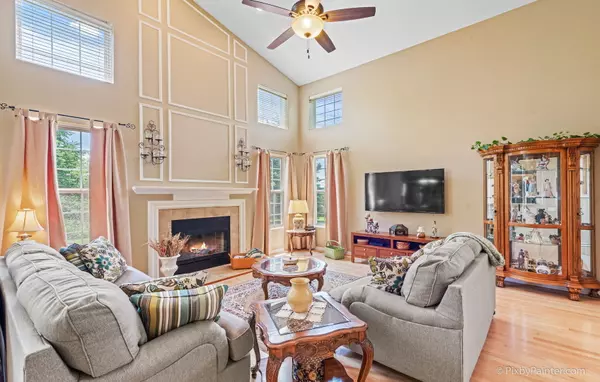$217,000
$219,900
1.3%For more information regarding the value of a property, please contact us for a free consultation.
3 Beds
2.5 Baths
1,814 SqFt
SOLD DATE : 08/17/2020
Key Details
Sold Price $217,000
Property Type Townhouse
Sub Type Townhouse-2 Story
Listing Status Sold
Purchase Type For Sale
Square Footage 1,814 sqft
Price per Sqft $119
Subdivision Willow Bay Club
MLS Listing ID 10763879
Sold Date 08/17/20
Bedrooms 3
Full Baths 2
Half Baths 1
HOA Fees $229/mo
Rental Info No
Year Built 1998
Annual Tax Amount $4,521
Tax Year 2019
Lot Dimensions COMMON
Property Description
A RARITY in highly coveted Willow Bay Club! Enjoy ample space and privacy in this gorgeous, oversized end unit with den and basement on a quiet cul-de-sac. Meticulously well-maintained with BRAND NEW oven/range/stove (2020) and NUMEROUS NEW UPDATES (2017): new storm doors, new carpet, new ceiling fan in living room, new granite countertop in kitchen, new backsplash in kitchen, new washer/dryer, new sink in laundry room, all new toilets, all new towel bars, new shower head and curtain rod in full bath, all new faucets, all new door knobs, all new floor registers, and fresh paint throughout! Relax with your family in this extra special home that boasts a 1st floor den - likely the ONLY unit in the subdivision with a den (former model home), vaulted ceilings, cozy fireplace, walk-in closet in master bedroom, double sinks in master bath, spacious basement for tons of storage, brick paver patio, attached 2-car garage, and the list goes on. Just minutes away from shopping, dining, entertainment, and more. All you have to do is move in! Welcome home!
Location
State IL
County Kane
Area Elgin
Rooms
Basement Partial
Interior
Interior Features Vaulted/Cathedral Ceilings, Hardwood Floors, First Floor Laundry, Laundry Hook-Up in Unit, Storage, Walk-In Closet(s)
Heating Natural Gas
Cooling Central Air
Fireplaces Number 1
Fireplace Y
Appliance Range, Microwave, Dishwasher, Refrigerator, Washer, Dryer, Disposal
Laundry In Unit, Sink
Exterior
Exterior Feature Patio, Brick Paver Patio, Storms/Screens, End Unit
Parking Features Attached
Garage Spaces 2.0
Building
Lot Description Cul-De-Sac
Story 2
Sewer Public Sewer
Water Public
New Construction false
Schools
Elementary Schools Fox Meadow Elementary School
High Schools South Elgin High School
School District 46 , 46, 46
Others
HOA Fee Include Insurance,Exterior Maintenance,Lawn Care,Snow Removal
Ownership Condo
Special Listing Condition None
Pets Allowed Cats OK, Dogs OK, Number Limit
Read Less Info
Want to know what your home might be worth? Contact us for a FREE valuation!

Our team is ready to help you sell your home for the highest possible price ASAP

© 2024 Listings courtesy of MRED as distributed by MLS GRID. All Rights Reserved.
Bought with Phin Sundara • Charles Rutenberg Realty of IL

"My job is to find and attract mastery-based agents to the office, protect the culture, and make sure everyone is happy! "







