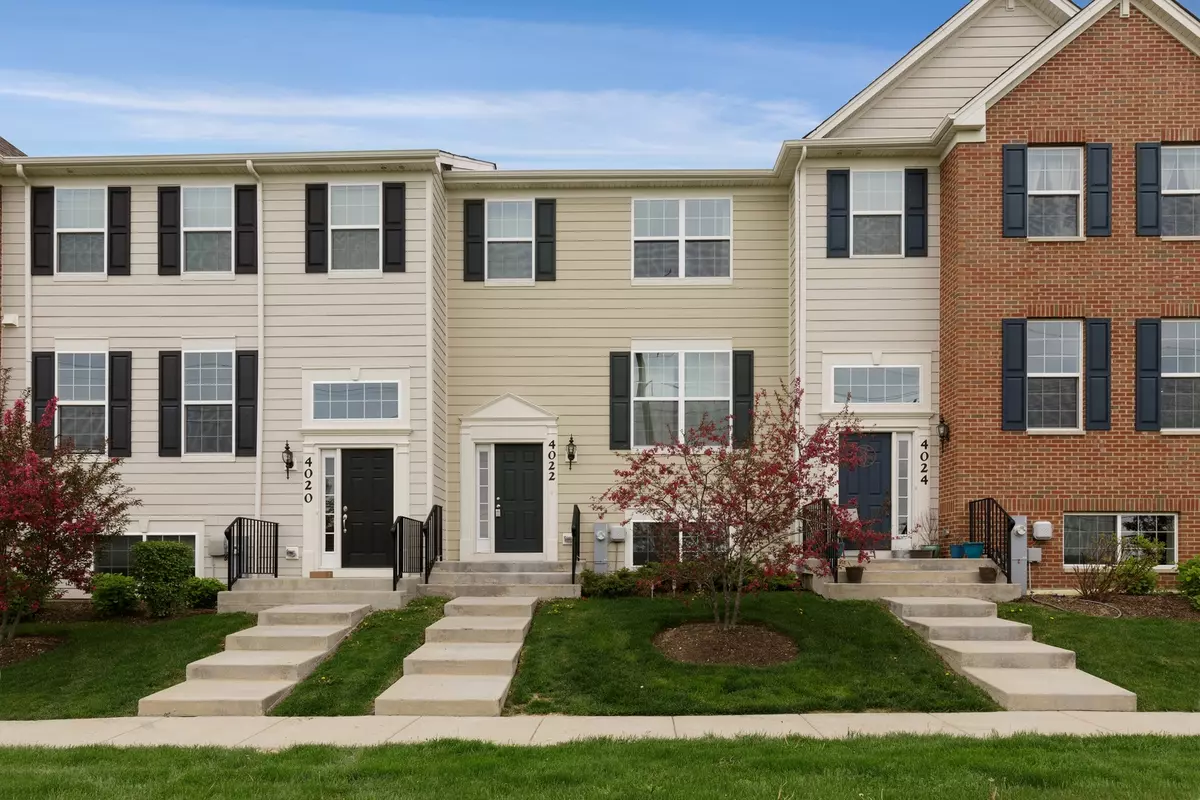$189,000
$184,900
2.2%For more information regarding the value of a property, please contact us for a free consultation.
2 Beds
1.5 Baths
1,495 SqFt
SOLD DATE : 08/27/2020
Key Details
Sold Price $189,000
Property Type Townhouse
Sub Type Townhouse-2 Story
Listing Status Sold
Purchase Type For Sale
Square Footage 1,495 sqft
Price per Sqft $126
Subdivision Cedar Grove
MLS Listing ID 10749632
Sold Date 08/27/20
Bedrooms 2
Full Baths 1
Half Baths 1
HOA Fees $130/mo
Year Built 2015
Annual Tax Amount $5,395
Tax Year 2019
Lot Dimensions 5000
Property Description
Great value in this practically new townhome only 5 yrs old. Main level offers Large living room area, powder room, Fabulous kitchen with hardwood cabinets, quartz counters and stainless appliances. Lots of light with sliding glass doors out to deck. Open to spacious dining area with updated lighting, resessed lights throughout main floor. Upstairs features luxury master suite with ceiling fan, large closet custom features. Good size second bedroom with walk-in closet and ceiling fan. Shared bathroom with corian vanity. Large 2nd floor laundry room with built-in shelving for storage. Lower level family room, recessed lights, large closet and access to 2 car garage. Distrcit 301 Schools! Beautiful townhome ready to move in and enjoy. Kitchen island cart does not stay.
Location
State IL
County Kane
Area Elgin
Rooms
Basement Partial, English
Interior
Interior Features Second Floor Laundry, Laundry Hook-Up in Unit, Storage
Heating Natural Gas, Forced Air
Cooling Central Air
Fireplace N
Appliance Range, Microwave, Dishwasher, Refrigerator, Disposal, Stainless Steel Appliance(s)
Exterior
Exterior Feature Balcony
Parking Features Attached
Garage Spaces 2.0
Roof Type Asphalt
Building
Lot Description Common Grounds, Landscaped
Story 2
Sewer Public Sewer
Water Public
New Construction false
Schools
Elementary Schools Howard B Thomas Grade School
Middle Schools Prairie Knolls Middle School
High Schools Central High School
School District 301 , 301, 301
Others
HOA Fee Include Insurance,Exterior Maintenance,Lawn Care,Snow Removal
Ownership Fee Simple w/ HO Assn.
Special Listing Condition None
Pets Allowed Cats OK, Dogs OK
Read Less Info
Want to know what your home might be worth? Contact us for a FREE valuation!

Our team is ready to help you sell your home for the highest possible price ASAP

© 2024 Listings courtesy of MRED as distributed by MLS GRID. All Rights Reserved.
Bought with Marc Cornfield • Baird & Warner

"My job is to find and attract mastery-based agents to the office, protect the culture, and make sure everyone is happy! "







