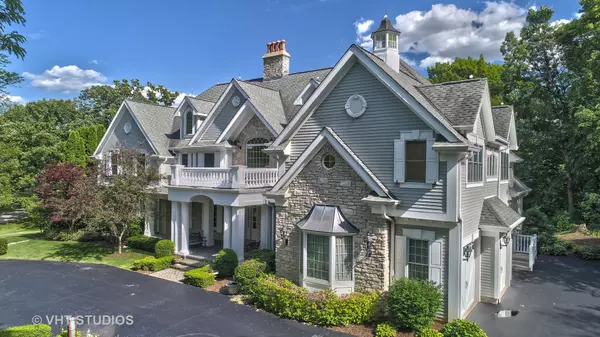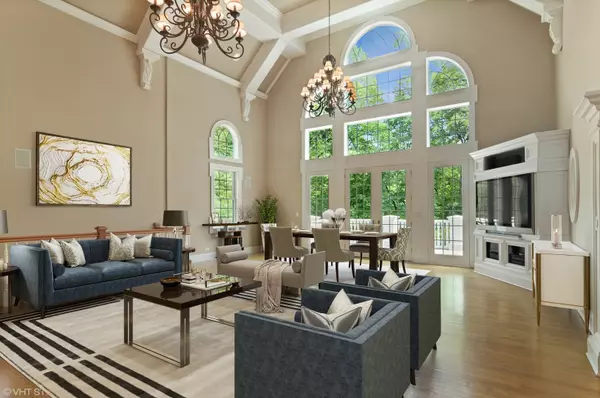$880,000
$949,000
7.3%For more information regarding the value of a property, please contact us for a free consultation.
4 Beds
4.5 Baths
6,294 SqFt
SOLD DATE : 09/28/2020
Key Details
Sold Price $880,000
Property Type Single Family Home
Sub Type Detached Single
Listing Status Sold
Purchase Type For Sale
Square Footage 6,294 sqft
Price per Sqft $139
Subdivision Mcintosh
MLS Listing ID 10745178
Sold Date 09/28/20
Style Other
Bedrooms 4
Full Baths 4
Half Baths 1
Year Built 2007
Annual Tax Amount $24,846
Tax Year 2019
Lot Size 0.810 Acres
Lot Dimensions 251X109X61X72X78X241X55
Property Description
Exceptional value in McIntosh of Inverness. Built in 2007, this was an award winning custom home by the Illinois Home Builders Association. The estate is situated on a prime lot backing to a private wooded lot. Pillars, balconies, porches, walkout basement and two-story foyer with elevator provide the unique features of a designer home. Hardwood floors grace the entire first floor. The chef's kitchen has a prep sink, breakfast bar, eating area and high end appliances such as Wolf and Sub-Zero, and walk in pantry. The first floor master bedroom offers soaring ceilings, tons of natural light and an enormous decked out walk in closet with center island dresser. The master bathroom features dual vanities and a separate shower and tub. The great room has a stone floor to ceiling fireplace, and two chandeliers on wenches to lower for cleaning and changing bulbs. French doors off the great room lead to a deck overlooking the gorgeous back yard and screened porch.The dining room is oversized with beautiful millwork and creates a wonderful entertaining space. The formal living room is a smaller, intimate space with fireplace. There are two laundry rooms (one upstairs and one down). Upstairs there is an en-suite bedroom with private bathroom and walk in closet while the other two bedrooms share a Jack and Jill bath. The loft area can be used as a playroom, office or reading room. Finally, the walk out basement has a rec room with a 3rd fireplace, full bathroom, and wet bar as well as a 900 square foot storage room. This beauty is priced to sell, close to train, and highway, and award winning schools--Marion Jordan and Fremd High School.
Location
State IL
County Cook
Area Inverness
Rooms
Basement Walkout
Interior
Interior Features Vaulted/Cathedral Ceilings, Elevator, Hardwood Floors, First Floor Bedroom, First Floor Laundry, Second Floor Laundry
Heating Natural Gas, Forced Air
Cooling Central Air
Fireplaces Number 3
Fireplaces Type Attached Fireplace Doors/Screen, Gas Log, Gas Starter
Equipment Humidifier, Water-Softener Owned, Central Vacuum, TV-Cable, Security System, Intercom, CO Detectors, Ceiling Fan(s), Sprinkler-Lawn
Fireplace Y
Appliance Double Oven, Microwave, Dishwasher, High End Refrigerator, Washer, Dryer, Disposal
Exterior
Exterior Feature Deck, Patio, Porch Screened
Garage Attached
Garage Spaces 3.0
Community Features Park
Waterfront false
Roof Type Asphalt
Building
Lot Description Landscaped, Stream(s), Wooded
Sewer Septic-Private
Water Private Well
New Construction false
Schools
Elementary Schools Marion Jordan Elementary School
Middle Schools Walter R Sundling Junior High Sc
High Schools Wm Fremd High School
School District 15 , 15, 211
Others
HOA Fee Include None
Ownership Fee Simple
Special Listing Condition List Broker Must Accompany
Read Less Info
Want to know what your home might be worth? Contact us for a FREE valuation!

Our team is ready to help you sell your home for the highest possible price ASAP

© 2024 Listings courtesy of MRED as distributed by MLS GRID. All Rights Reserved.
Bought with Krissy Polk-Viox • Compass

"My job is to find and attract mastery-based agents to the office, protect the culture, and make sure everyone is happy! "







