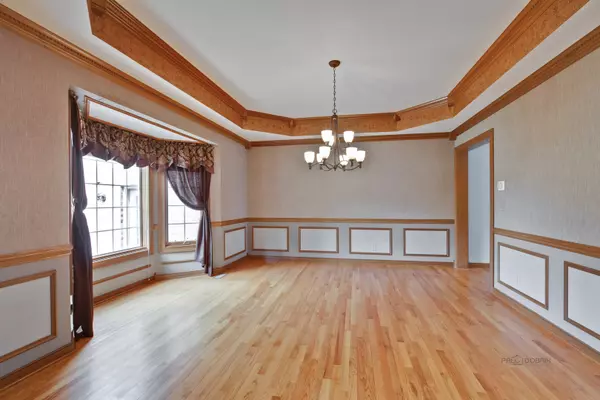$415,000
$429,900
3.5%For more information regarding the value of a property, please contact us for a free consultation.
5 Beds
3 Baths
4,489 SqFt
SOLD DATE : 09/08/2020
Key Details
Sold Price $415,000
Property Type Single Family Home
Sub Type Detached Single
Listing Status Sold
Purchase Type For Sale
Square Footage 4,489 sqft
Price per Sqft $92
Subdivision Colonel Holcomb Estates
MLS Listing ID 10727008
Sold Date 09/08/20
Style Traditional
Bedrooms 5
Full Baths 3
HOA Fees $16/ann
Year Built 1993
Annual Tax Amount $15,729
Tax Year 2019
Lot Size 1.760 Acres
Lot Dimensions 415X150X473X198
Property Description
SELLER WILL CONTRIBUTE UP TO $5,000 TOWARDS BUYERS CLOSING COSTS WITH AN ACCEPTABLE OFFER RECEIVED BY 7/6/2020! A remarkable home in a secluded neighborhood situated on nearly 2 acres in sought after PRAIRIE RIDGE SCHOOL DISTRICT! An elegant and impressive entrance and 2-story foyer welcomes you into this beautiful and bright home. Elegant hardwood floors, tray ceilings and exquisite crown moldings are found throughout the living areas. And this is just a few of the first-floor features! The breathtaking Family Room has lovely marble columns, soaring high ceilings & an impressive floor to ceiling brick gas log fireplace surrounded by a set of windows for an abundance of natural light. The spacious kitchen includes cabinetry galore, granite countertops, SS appliances and entertainer's center island and a butler pantry. An eating area leads to the backyard with an expansive deck with a pergola overlooking a yard with lawn irrigation system. The Formal Dining Room, private Living Room and roomy office complete the main floor. 4 Bedrooms upstairs including spacious Master Bedroom featuring his & hers walk-in closets with built-in organizers and its own luxurious private bath featuring a whirlpool tub, separate shower & double sinks. The Bonus room off the master suite with a fireplace which can be used as a sitting area, exercise room or even a second personal office. The lower level is perfect for gatherings with family and friends and offers a media room, entertaining room with pool table, wet bar, as well as a 5th bedroom which can be used as in-law suite or study room. A 3-car garage with side entrance. Seller offers home warranty.
Location
State IL
County Mc Henry
Area Crystal Lake / Lakewood / Prairie Grove
Rooms
Basement Full
Interior
Interior Features Vaulted/Cathedral Ceilings, Bar-Wet, Hardwood Floors, In-Law Arrangement, First Floor Laundry, First Floor Full Bath, Built-in Features, Walk-In Closet(s)
Heating Natural Gas, Forced Air, Zoned
Cooling Central Air, Zoned
Fireplaces Number 4
Fireplaces Type Gas Log, Gas Starter
Equipment Humidifier, Water-Softener Owned, Central Vacuum, TV Antenna, Intercom, CO Detectors, Ceiling Fan(s), Sump Pump, Sprinkler-Lawn, Backup Sump Pump;, Radon Mitigation System
Fireplace Y
Appliance Double Oven, Range, Dishwasher, Refrigerator, Bar Fridge, Washer, Dryer, Stainless Steel Appliance(s), Range Hood, Water Purifier Owned, Water Softener Owned
Laundry Sink
Exterior
Exterior Feature Deck, Patio, Storms/Screens, Fire Pit
Garage Attached
Garage Spaces 3.0
Community Features Park, Street Paved
Roof Type Asphalt
Building
Lot Description Corner Lot, Landscaped, Mature Trees
Sewer Septic-Private
Water Private Well
New Construction false
Schools
Elementary Schools North Elementary School
Middle Schools Hannah Beardsley Middle School
High Schools Prairie Ridge High School
School District 47 , 47, 155
Others
HOA Fee Include Other
Ownership Fee Simple w/ HO Assn.
Special Listing Condition Home Warranty, Corporate Relo
Read Less Info
Want to know what your home might be worth? Contact us for a FREE valuation!

Our team is ready to help you sell your home for the highest possible price ASAP

© 2024 Listings courtesy of MRED as distributed by MLS GRID. All Rights Reserved.
Bought with Christine Cutro • Weichert Realtors-McKee Real Estate

"My job is to find and attract mastery-based agents to the office, protect the culture, and make sure everyone is happy! "







