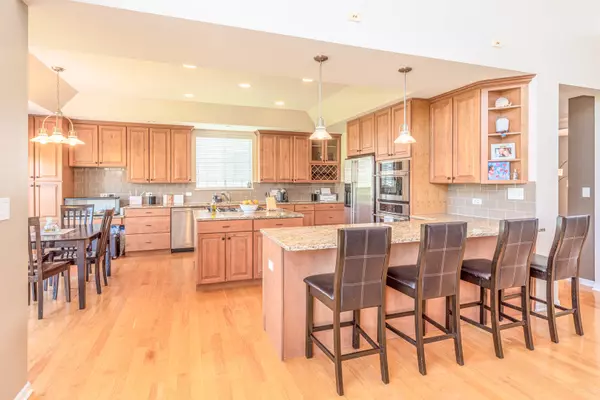$350,000
$375,000
6.7%For more information regarding the value of a property, please contact us for a free consultation.
4 Beds
3 Baths
3,369 SqFt
SOLD DATE : 07/31/2020
Key Details
Sold Price $350,000
Property Type Single Family Home
Sub Type Detached Single
Listing Status Sold
Purchase Type For Sale
Square Footage 3,369 sqft
Price per Sqft $103
Subdivision Fox Trails
MLS Listing ID 10716951
Sold Date 07/31/20
Style Colonial
Bedrooms 4
Full Baths 3
Year Built 2004
Annual Tax Amount $10,440
Tax Year 2019
Lot Size 0.257 Acres
Lot Dimensions 74X148X74X147
Property Description
Escape the confines of the City and retreat to this relaxing setting in Cary. Close to the Metra train and expressways, this spacious 4 bedroom plus loft home offers over 3,400 sqft of luxury living space, plus a partially finished basement! Spend your days relaxing on the brick patio that overlooks a large grassy field perfect for outdoor activities such as soccer, baseball, or to let the new family dog roam free! Is your company requiring you to work from home; this home offers a private 1st floor office that is perfect for your weekly video calls. The main living floor offers 2-story foyer and family room with a separate dining room, living room, and kitchen eating area perfect for family meals. The gourmet style kitchen features Jenn-Air stainless steel appliances, expansive cabinet and counter top space and separate breakfast bar. Enjoy lots of natural light during the day and a gas fireplace at night! The 2nd floor offers a large master suite with dual walk-in closets, while the master bathroom features a separate shower, deep soaking tub, and dual vanities. Your children will each have their own room plus a separate loft area that is perfect for a playroom, home school classroom setting, or a second TV entertainment area. Need to get away from your family for a while ... retreat to the partially finished basement! The hard work is done ... drywall and overhead lighting are installed, finish the space with your choice of flooring to create your own home theater system, indoor she-shed, or mancave! Dual zone heat and a/c, 1st floor furnace was just replaced!
Location
State IL
County Mc Henry
Area Cary / Oakwood Hills / Trout Valley
Rooms
Basement Full
Interior
Interior Features Vaulted/Cathedral Ceilings, Hardwood Floors, First Floor Bedroom, First Floor Laundry, First Floor Full Bath, Walk-In Closet(s)
Heating Natural Gas, Forced Air, Sep Heating Systems - 2+, Zoned
Cooling Central Air, Zoned
Fireplaces Number 1
Fireplaces Type Gas Log
Equipment Water-Softener Owned, Sump Pump, Ceiling Fan(s)
Fireplace Y
Appliance Range, Microwave, Dishwasher, Refrigerator, Disposal
Laundry In Unit
Exterior
Exterior Feature Patio
Garage Attached
Garage Spaces 3.0
Community Features Curbs, Sidewalks, Street Lights, Street Paved
Roof Type Asphalt
Building
Lot Description Landscaped
Sewer Public Sewer
Water Public
New Construction false
Schools
Elementary Schools Eastview Elementary School
Middle Schools Algonquin Middle School
High Schools Dundee-Crown High School
School District 300 , 300, 300
Others
HOA Fee Include None
Ownership Fee Simple
Special Listing Condition None
Read Less Info
Want to know what your home might be worth? Contact us for a FREE valuation!

Our team is ready to help you sell your home for the highest possible price ASAP

© 2024 Listings courtesy of MRED as distributed by MLS GRID. All Rights Reserved.
Bought with Jason Wagner • Kale Realty

"My job is to find and attract mastery-based agents to the office, protect the culture, and make sure everyone is happy! "







