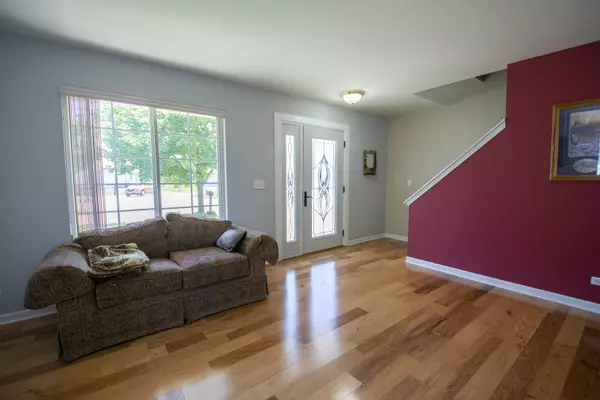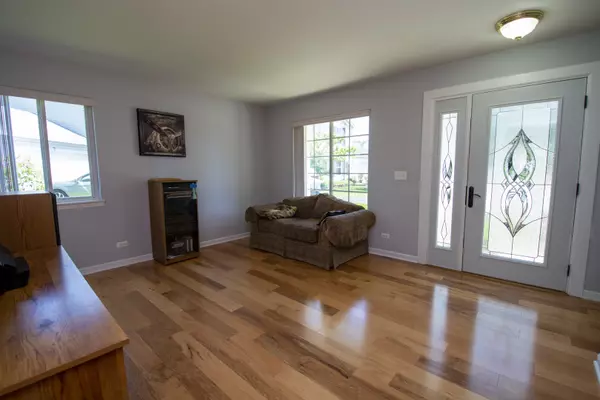$235,000
$234,900
For more information regarding the value of a property, please contact us for a free consultation.
3 Beds
1.5 Baths
1,424 SqFt
SOLD DATE : 09/25/2020
Key Details
Sold Price $235,000
Property Type Single Family Home
Sub Type Detached Single
Listing Status Sold
Purchase Type For Sale
Square Footage 1,424 sqft
Price per Sqft $165
Subdivision Heartland Meadows
MLS Listing ID 10741864
Sold Date 09/25/20
Style Contemporary
Bedrooms 3
Full Baths 1
Half Baths 1
Year Built 1996
Annual Tax Amount $5,450
Tax Year 2019
Lot Dimensions 100X65X74X42
Property Description
This updated home in Heartland Meadows is ready for you! There's so much that has been done to this home including newer kitchen appliances, front-loading washer and dryer, new front door and a fully-remodeled master bath and low taxes under $500 per month! Located on a quiet cul-de-sac, this 3BR home has the space and features your family needs. Walking in, the front living room features wood laminate floors which continue throughout the first level. The eat-in kitchen features lots of cabinets space, newer black appliances and a breakfast area that will fit even the largest table. The family room is located just off the kitchen and features a large window with excellent views of the back yard. Upstairs, the home features 3 big bedrooms including a master suite with fan and attached fully-remodeled master bathroom plus tons of closet space. Outside, the back yard is fully fenced and the home includes a concrete patio and storage shed. The front driveway is concrete and poured extra thick and the two-car garage is fully insulated with an attic with additional storage space. Located just a few blocks from the school and a large playgroud. This home is cute, clean and ready for you now! Come take a look before its gone.
Location
State IL
County Kane
Area South Elgin
Rooms
Basement None
Interior
Interior Features Wood Laminate Floors, First Floor Laundry
Heating Natural Gas, Forced Air
Cooling Central Air
Equipment Water-Softener Owned
Fireplace N
Exterior
Parking Features Attached
Garage Spaces 2.0
Community Features Park, Curbs, Sidewalks, Street Lights, Street Paved
Roof Type Asphalt
Building
Sewer Public Sewer
Water Public
New Construction false
Schools
Elementary Schools Fox Meadow Elementary School
Middle Schools Abbott Middle School
High Schools Larkin High School
School District 46 , 46, 46
Others
HOA Fee Include None
Ownership Fee Simple
Special Listing Condition None
Read Less Info
Want to know what your home might be worth? Contact us for a FREE valuation!

Our team is ready to help you sell your home for the highest possible price ASAP

© 2024 Listings courtesy of MRED as distributed by MLS GRID. All Rights Reserved.
Bought with Erica Bugarin • Smart Home Realty

"My job is to find and attract mastery-based agents to the office, protect the culture, and make sure everyone is happy! "







