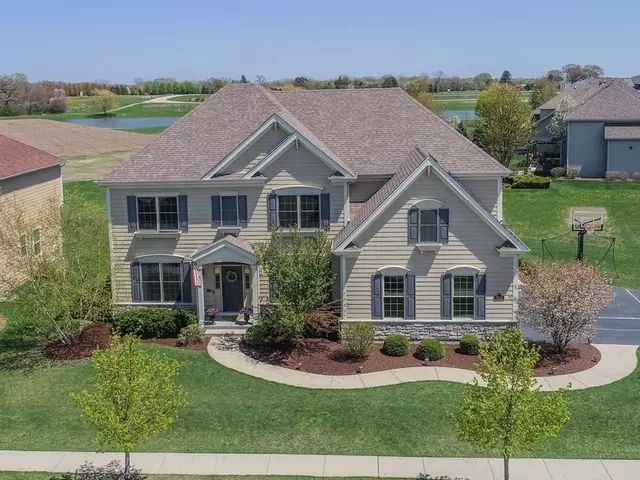$439,000
$440,000
0.2%For more information regarding the value of a property, please contact us for a free consultation.
4 Beds
3.5 Baths
3,132 SqFt
SOLD DATE : 09/18/2020
Key Details
Sold Price $439,000
Property Type Single Family Home
Sub Type Detached Single
Listing Status Sold
Purchase Type For Sale
Square Footage 3,132 sqft
Price per Sqft $140
Subdivision Highland Woods
MLS Listing ID 10720018
Sold Date 09/18/20
Bedrooms 4
Full Baths 3
Half Baths 1
HOA Fees $38/mo
Year Built 2013
Annual Tax Amount $14,900
Tax Year 2019
Lot Size 0.330 Acres
Lot Dimensions 164X163X34X125
Property Description
This custom, John Hall home has a 3-car, side-load garage and sits on a large, corner lot. There are granite countertops and solid core doors throughout. The custom, gourmet kitchen has rich, custom cabinetry, LED under-cabinet lighting, a double oven, a backsplash, breakfast bar and a walk-in pantry. Gather around the stone fireplace in the two-story great room with a dramatic staircase and a wall of windows. The master suite has volume ceilings, custom closet organizers and gorgeous master bath. There is a Jack and Jill bath between bedrooms two and three, and private bathroom in the fourth bedroom. There is extensive crown molding in the living room, dining room and the mud room that has homework stations and lockers. External features include a large, stone patio with a pergola, a built-in grill and smoker station and retaining walls. Smart home system installed for A/C, lighting and alarm. Enjoy community amenities including a clubhouse, pool, fitness center, and tennis, basketball, and volleyball courts! Elementary school is on site!
Location
State IL
County Kane
Area Elgin
Rooms
Basement Full
Interior
Interior Features Hardwood Floors, Second Floor Laundry
Heating Natural Gas, Forced Air
Cooling Central Air
Fireplaces Number 1
Equipment Humidifier, TV-Cable, CO Detectors, Ceiling Fan(s), Sump Pump, Radon Mitigation System
Fireplace Y
Appliance Double Oven, Microwave, Dishwasher, Refrigerator, Disposal, Stainless Steel Appliance(s)
Exterior
Exterior Feature Brick Paver Patio
Parking Features Attached
Garage Spaces 3.0
Community Features Clubhouse, Park, Pool, Tennis Court(s), Lake, Curbs
Roof Type Asphalt
Building
Lot Description Park Adjacent
Sewer Public Sewer
Water Public
New Construction false
Schools
Elementary Schools Country Trails Elementary School
Middle Schools Prairie Knolls Middle School
High Schools Central High School
School District 301 , 301, 301
Others
HOA Fee Include Insurance,Clubhouse,Exercise Facilities,Pool
Ownership Fee Simple w/ HO Assn.
Special Listing Condition None
Read Less Info
Want to know what your home might be worth? Contact us for a FREE valuation!

Our team is ready to help you sell your home for the highest possible price ASAP

© 2024 Listings courtesy of MRED as distributed by MLS GRID. All Rights Reserved.
Bought with Alice Choi • Homesmart Connect LLC

"My job is to find and attract mastery-based agents to the office, protect the culture, and make sure everyone is happy! "







