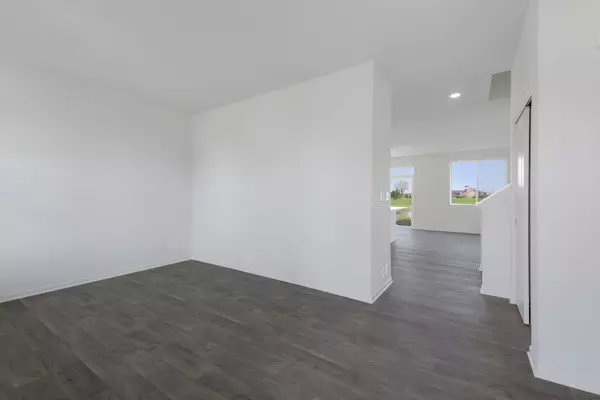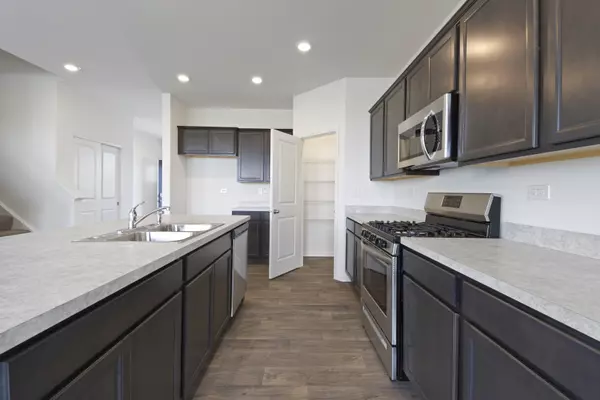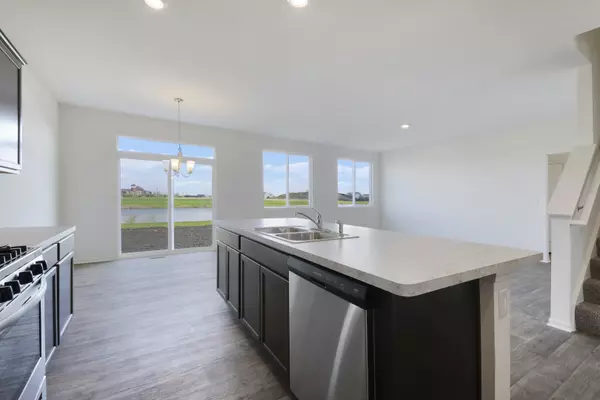$314,990
$314,990
For more information regarding the value of a property, please contact us for a free consultation.
4 Beds
3 Baths
2,630 SqFt
SOLD DATE : 06/30/2020
Key Details
Sold Price $314,990
Property Type Single Family Home
Sub Type Detached Single
Listing Status Sold
Purchase Type For Sale
Square Footage 2,630 sqft
Price per Sqft $119
Subdivision Ashcroft Place Estates
MLS Listing ID 10694078
Sold Date 06/30/20
Style Other
Bedrooms 4
Full Baths 3
HOA Fees $41/qua
Year Built 2019
Tax Year 2018
Lot Size 10,715 Sqft
Lot Dimensions 87X132X61X129
Property Description
First floor bedroom and full bath on your list? READY NOW this #Damen model is dripping in #upgrades. Over 2,600 sqf of living space! 4 large bedrooms, 3 full bathrooms, 17X22 loft, 2-car garage, and basement! Located in the premier #Ashcroft #Estates subdivision, in the booming #Oswego area! Luxurious open-concept kitchen features quality, multi-level cabinetry by #Aristokraft, accented with crown molding. Sparkling stainless steel appliances and #Moen fixtures. Five burner gas range, double bowl stainless sink, garbage disposal are perfect for the home chef. #Surface LED lighting package, compliments the large island, with plenty of room for prep and seating. Master bathroom combines design and functionality with dual sink & comfort height vanity. Gorgeous glass shower doors and transom window accent elevate this homes designer finishes. Low flow fixtures and #Moen faucets. In bathroom linen closet provides additional storage. 2nd full bathroom, complete with dual sink vanity and decorator mirrors. Laundry room is conveniently located on the second floor! Low maintenance vinyl siding amp up the homes already impressive curb appeal. Large lot is just under a quarter acre, professionally landscaped, plus a well-established sod lawn are in place, both front and back! Ask about this smart home's convenient features, including programmable thermostat. Covered porch is oh so sweet and waiting for your decor! #Kwikset Designer hardware in Satin Nickel. #Maxim light fixtures throughout! Enjoy all Oswego has to offer with downtown shopping, dining, and Oswego District 308 Schools! **INCLUDED Smart Home Features, High Efficiency Furnace & A/C, Power Vented Hot Water Heater, Underground Utilities, Architectural Shingles with 30 year Manufacturer Warranty, Programmable Thermostat, Low-E Glass Windows*** 1 Year Builder Warranty, 2 Year Mechanical Warranty, 10 Year Structural Warranty** No need to wait for that dream build, 550 Colchester Drive is complete and ready to go! See it, love it, buy it! Ask about our current incentives/financing, and contact free showing options!
Location
State IL
County Kendall
Area Oswego
Rooms
Basement Full
Interior
Interior Features Wood Laminate Floors, First Floor Bedroom, Second Floor Laundry, First Floor Full Bath, Walk-In Closet(s)
Heating Natural Gas, Forced Air
Cooling Central Air
Equipment TV-Cable, CO Detectors, Sump Pump, Radon Mitigation System
Fireplace N
Appliance Range, Microwave, Dishwasher, Disposal, Stainless Steel Appliance(s)
Laundry Gas Dryer Hookup
Exterior
Exterior Feature Porch
Garage Attached
Garage Spaces 2.0
Community Features Park, Lake, Curbs, Sidewalks, Street Lights, Street Paved
Waterfront true
Roof Type Asphalt
Building
Lot Description Landscaped
Sewer Public Sewer
Water Public
New Construction true
Schools
Elementary Schools Southbury Elementary School
Middle Schools Traughber Junior High School
High Schools Oswego High School
School District 308 , 308, 308
Others
HOA Fee Include Insurance,Other
Ownership Fee Simple w/ HO Assn.
Special Listing Condition None
Read Less Info
Want to know what your home might be worth? Contact us for a FREE valuation!

Our team is ready to help you sell your home for the highest possible price ASAP

© 2024 Listings courtesy of MRED as distributed by MLS GRID. All Rights Reserved.
Bought with Sara Wittchen • Re/Max Ultimate Professionals

"My job is to find and attract mastery-based agents to the office, protect the culture, and make sure everyone is happy! "







