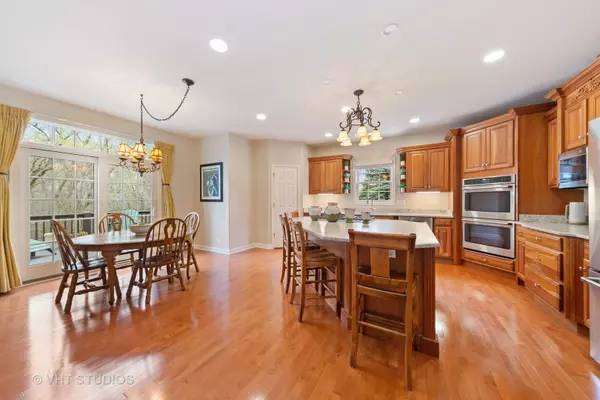$385,000
$385,000
For more information regarding the value of a property, please contact us for a free consultation.
4 Beds
3 Baths
3,488 SqFt
SOLD DATE : 06/25/2020
Key Details
Sold Price $385,000
Property Type Single Family Home
Sub Type Detached Single
Listing Status Sold
Purchase Type For Sale
Square Footage 3,488 sqft
Price per Sqft $110
Subdivision Wedgewood
MLS Listing ID 10702756
Sold Date 06/25/20
Style Traditional
Bedrooms 4
Full Baths 3
HOA Fees $50/ann
Year Built 2001
Annual Tax Amount $14,207
Tax Year 2018
Lot Size 0.459 Acres
Lot Dimensions 42 X 88
Property Description
It is hard to know where to begin on this pristine, impeccably maintained home with 3488 sq. feet of custom living. Stunning from the minute you step inside! Custom kitchen with high end stainless steel appliances (Wolf range), cherry 42" cabinets, huge (80" x 81") quartz center island with seating and opens to the family room. The first floor study/office can also be used as a 5th bedroom as there is a full bath next door. The two story stone fireplace is the focal point of this amazing home and offers warmth and openness for your entertaining. The formal dining area gives you light, views of the lake across the street, custom molding and plantation shutters and is conveniently located dry bar between the kitchen and dining area. The split staircase takes you up to the master suite where you will find a spacious master suite with custom window treatments, plantation shutters tray ceiling, wonderful walk-in closet, spacious and bright master bath with a separate shower. The bedrooms are all large with great closet and storage space. First floor laundry/mud room is a great size with tub, storage and storage closet with access out to your finished THREE car garage. This home offers you a full basement, with tons of storage, plumbed for a full bath. NEW ROOF IN 2019, NEW HVAC IN 2018, IRRIGATION SYSTEM IN THE FRONT AND BACK AND LANDSCAPING BEDS. The private back yard backs to wet lands with a 18 x 16 deck and great landscaping. Walk to the Crystal lake and parks, three golf courses are minutes away and conveniently located shopping. This truly is a turn key home in a wonderful sought after neighborhood with great schools and location.
Location
State IL
County Mc Henry
Area Crystal Lake / Lakewood / Prairie Grove
Rooms
Basement Full
Interior
Interior Features Bar-Dry, Hardwood Floors, First Floor Laundry, First Floor Full Bath, Walk-In Closet(s)
Heating Natural Gas, Forced Air
Cooling Central Air
Fireplaces Number 1
Fireplaces Type Gas Log, Gas Starter
Equipment Humidifier, Security System, CO Detectors, Ceiling Fan(s), Sump Pump, Sprinkler-Lawn, Air Purifier
Fireplace Y
Appliance Double Oven, Microwave, Dishwasher, High End Refrigerator, Washer, Dryer, Disposal, Stainless Steel Appliance(s), Cooktop, Water Purifier
Laundry Gas Dryer Hookup, Sink
Exterior
Exterior Feature Deck, Storms/Screens
Garage Attached
Garage Spaces 3.0
Community Features Lake, Curbs, Sidewalks, Street Paved
Waterfront false
Roof Type Asphalt
Building
Lot Description Nature Preserve Adjacent, Wetlands adjacent, Landscaped, Water View, Wooded
Sewer Public Sewer
Water Public
New Construction false
Schools
School District 47 , 47, 155
Others
HOA Fee Include None
Ownership Fee Simple w/ HO Assn.
Special Listing Condition None
Read Less Info
Want to know what your home might be worth? Contact us for a FREE valuation!

Our team is ready to help you sell your home for the highest possible price ASAP

© 2024 Listings courtesy of MRED as distributed by MLS GRID. All Rights Reserved.
Bought with Joy Pyszka • Berkshire Hathaway HomeServices Starck Real Estate

"My job is to find and attract mastery-based agents to the office, protect the culture, and make sure everyone is happy! "







