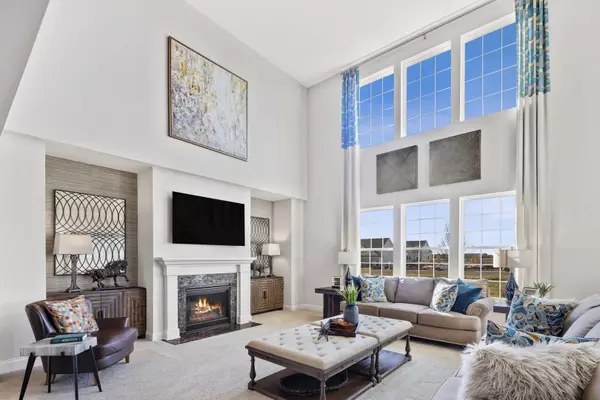$435,000
$457,065
4.8%For more information regarding the value of a property, please contact us for a free consultation.
4 Beds
4 Baths
3,800 SqFt
SOLD DATE : 05/26/2020
Key Details
Sold Price $435,000
Property Type Single Family Home
Sub Type Detached Single
Listing Status Sold
Purchase Type For Sale
Square Footage 3,800 sqft
Price per Sqft $114
Subdivision Ponds Of Stony Creek
MLS Listing ID 10685423
Sold Date 05/26/20
Bedrooms 4
Full Baths 4
HOA Fees $41/ann
Year Built 2020
Tax Year 2018
Lot Dimensions 10000
Property Description
READY FOR MAY/JUNE delivery! Two story grand foyer opens to living room and formal dining room which leads into your gourmet island kitchen with Quartz counters, 42" upper cabinetry and stainless steel appliance package with a refrigerator! Large family room with a fireplace, private study, full bath, and laundry room on first floor! Upstairs four bedrooms all with bath access, two with walk in closets and the other with dual closets! Executive Owners suite with stepped ceiling, private office, large owners bath and split Owners closet-large! White two panel doors and white colonist trim package through-out this 3800 square foot executive home with a full basement and three car garage. Energy efficiency package with 13 seer air conditioner, 95% furnace, Low E vinyl two panel windows, and smart home systems in place Honeywell Wi-Fi thermostat, Schlage Wi-Fi smart lock on front door and Ring doorbell. Situated in a sidewalk community with a park and Community School District 301 schools, this community rests in country setting yet is minutes to Randall Road corridor for access to shopping and entertaiment! Welcome home!(INTERIOR PHOTOS ARE OF MODEL HOME FOR COMMUNITY-NOT FOR THIS HOME BEING BUILT.
Location
State IL
County Kane
Area Elgin
Rooms
Basement Partial
Interior
Interior Features First Floor Laundry, First Floor Full Bath, Walk-In Closet(s)
Heating Natural Gas
Cooling Central Air
Fireplaces Number 1
Fireplace Y
Appliance Range, Microwave, Dishwasher, Refrigerator, Disposal, Stainless Steel Appliance(s)
Exterior
Exterior Feature Porch
Parking Features Attached
Garage Spaces 3.0
Community Features Park, Curbs, Sidewalks, Street Lights, Street Paved
Roof Type Asphalt
Building
Sewer Public Sewer, Sewer-Storm
Water Public
New Construction true
Schools
Elementary Schools Howard B Thomas Grade School
Middle Schools Prairie Knolls Middle School
High Schools Central High School
School District 301 , 301, 301
Others
HOA Fee Include Insurance
Ownership Fee Simple w/ HO Assn.
Special Listing Condition Home Warranty
Read Less Info
Want to know what your home might be worth? Contact us for a FREE valuation!

Our team is ready to help you sell your home for the highest possible price ASAP

© 2025 Listings courtesy of MRED as distributed by MLS GRID. All Rights Reserved.
Bought with Nathan Stillwell • john greene, Realtor
"My job is to find and attract mastery-based agents to the office, protect the culture, and make sure everyone is happy! "







