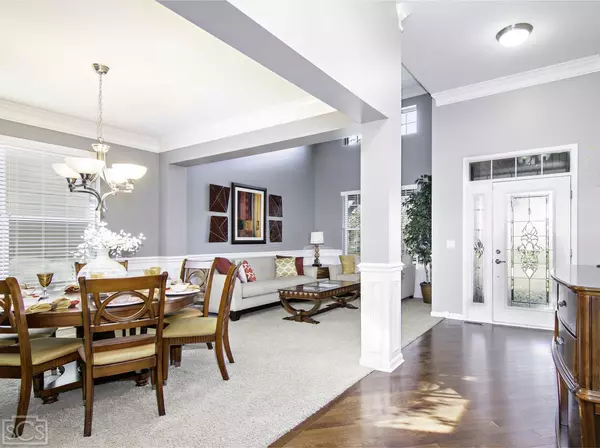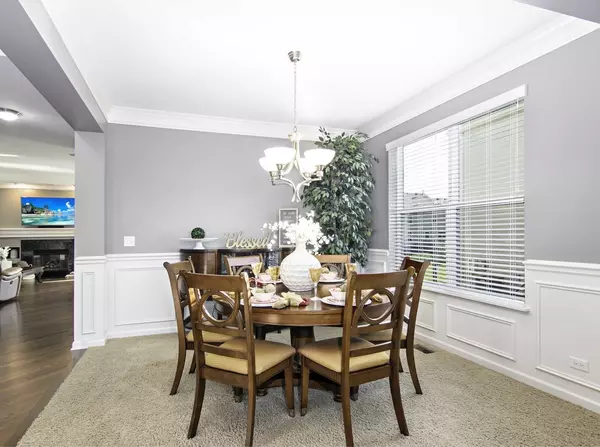$420,000
$425,000
1.2%For more information regarding the value of a property, please contact us for a free consultation.
4 Beds
3 Baths
3,055 SqFt
SOLD DATE : 07/31/2020
Key Details
Sold Price $420,000
Property Type Single Family Home
Sub Type Detached Single
Listing Status Sold
Purchase Type For Sale
Square Footage 3,055 sqft
Price per Sqft $137
Subdivision Cedar Grove
MLS Listing ID 10705407
Sold Date 07/31/20
Style Contemporary
Bedrooms 4
Full Baths 2
Half Baths 2
HOA Fees $55/mo
Year Built 2009
Annual Tax Amount $11,011
Tax Year 2019
Lot Size 10,018 Sqft
Lot Dimensions 10019
Property Description
Located in the highly sought-after Burlington Central School District 301, this home is a former builder model with every upgrade imaginable from wainscoting in the living and dining room to the crown molding throughout the home. Be prepared to be impressed, this home also features dark maple cabinets, dark hardwood floors throughout the main level, large master bedroom with a tray ceiling, two large walk-in closets and a master bath that features a jacuzzi tub. Wait! There's more! The full finished English basement is an entertainer's dream with a full kitchen, separate office space, living room area, exercise room, powder room and two storage rooms! If you prefer to entertain outside, the backyard features a 11x13 wood deck, brick paver patio with a built-in fire pit in a fenced in yard! You have to see it to believe it! With over 4,000 square feet of living space, this home won't last long so why are you still reading this?! Come see it before it's gone!
Location
State IL
County Kane
Area Elgin
Rooms
Basement Full, English
Interior
Interior Features Vaulted/Cathedral Ceilings, Hardwood Floors, First Floor Laundry, Built-in Features, Walk-In Closet(s)
Heating Natural Gas
Cooling Central Air
Fireplaces Number 1
Fireplaces Type Gas Log, Gas Starter
Equipment Humidifier, TV-Cable, Security System, Intercom, CO Detectors, Ceiling Fan(s), Sump Pump, Radon Mitigation System
Fireplace Y
Appliance Double Oven, Microwave, Dishwasher, High End Refrigerator, Washer, Dryer, Disposal, Stainless Steel Appliance(s), Cooktop
Laundry Gas Dryer Hookup, Sink
Exterior
Exterior Feature Deck, Patio, Porch, Brick Paver Patio, Fire Pit
Parking Features Attached
Garage Spaces 3.0
Community Features Park, Curbs, Sidewalks, Street Lights, Street Paved
Roof Type Asphalt
Building
Lot Description Fenced Yard, Landscaped
Sewer Public Sewer
Water Lake Michigan
New Construction false
Schools
Elementary Schools Howard B Thomas Grade School
Middle Schools Prairie Knolls Middle School
High Schools Central High School
School District 301 , 301, 301
Others
HOA Fee Include Other
Ownership Fee Simple w/ HO Assn.
Special Listing Condition Home Warranty
Read Less Info
Want to know what your home might be worth? Contact us for a FREE valuation!

Our team is ready to help you sell your home for the highest possible price ASAP

© 2024 Listings courtesy of MRED as distributed by MLS GRID. All Rights Reserved.
Bought with Marla Kubik • RE/MAX All Pro

"My job is to find and attract mastery-based agents to the office, protect the culture, and make sure everyone is happy! "







