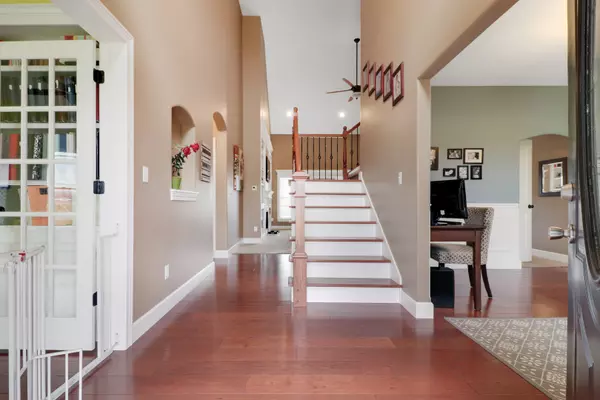$324,000
$350,000
7.4%For more information regarding the value of a property, please contact us for a free consultation.
4 Beds
3.5 Baths
4,807 SqFt
SOLD DATE : 07/31/2020
Key Details
Sold Price $324,000
Property Type Single Family Home
Sub Type Detached Single
Listing Status Sold
Purchase Type For Sale
Square Footage 4,807 sqft
Price per Sqft $67
Subdivision Wolf Run
MLS Listing ID 10684087
Sold Date 07/31/20
Style Traditional
Bedrooms 4
Full Baths 3
Half Baths 1
Year Built 2011
Annual Tax Amount $9,008
Tax Year 2018
Lot Size 1.030 Acres
Lot Dimensions 1.03
Property Description
Amazing 1.5 story, custom built, home that you do not want to miss! 1st floor master w/ beautiful ensuite. 4 beds, 3.5 bathrooms. A large upstairs bonus room that can be used as an additional bedroom. Open floor plan with grand vaulted ceilings and beautifully molded built-ins in the family room. The kitchen features an island and large eat it space, (appliance stay) The separate dining room and den can be used as office space or creative rooms, these rooms face the front of the home providing lots of natural light for those work from home days! The entry way of the home, dining and office space boast gorgeous hardwood floors. The full finished walk out basement features a dedicated theater room with a projector system, (will stay with home) The basement also provides large bedroom, full bathroom, and additional family room. As well as, wet bar area for entertaining! Excellent cement floors in bathroom and bar area. There are two exits from the walkout; a 4th garage stall that specifically houses a riding lawn mower for this beautiful lot, and a second level patio under the main floor deck! The perimeter of this lot is equipped with an underground electric barrier to keep pets safe. The basement provides an abundance of unfinished storage space and one of two HVAC systems in the home. This home is minutes from El Paso golf course and just a 20 minute commute to Bloomington! So if you want a quiet rural feel, space from neighbors, but not too far from the action... this is the home for you!
Location
State IL
County Woodford
Area El Paso
Rooms
Basement Full, Walkout
Interior
Interior Features Vaulted/Cathedral Ceilings, Bar-Wet, Hardwood Floors, First Floor Bedroom, First Floor Laundry
Heating Natural Gas
Cooling Central Air
Fireplace N
Appliance Range, Microwave, Dishwasher, Refrigerator
Laundry Gas Dryer Hookup, Electric Dryer Hookup
Exterior
Exterior Feature Deck, Patio, Invisible Fence
Garage Attached
Garage Spaces 3.0
Waterfront false
Roof Type Shake
Building
Lot Description Corner Lot
Sewer Septic-Private
Water Shared Well
New Construction false
Schools
Elementary Schools El Paso-Gridley High School
Middle Schools El Paso-Gridley Jr High School
High Schools El Paso-Gridley High School
School District 11 , 11, 11
Others
HOA Fee Include None
Ownership Fee Simple
Special Listing Condition Corporate Relo
Read Less Info
Want to know what your home might be worth? Contact us for a FREE valuation!

Our team is ready to help you sell your home for the highest possible price ASAP

© 2024 Listings courtesy of MRED as distributed by MLS GRID. All Rights Reserved.
Bought with Tania Willis • Keller Williams Revolution

"My job is to find and attract mastery-based agents to the office, protect the culture, and make sure everyone is happy! "







