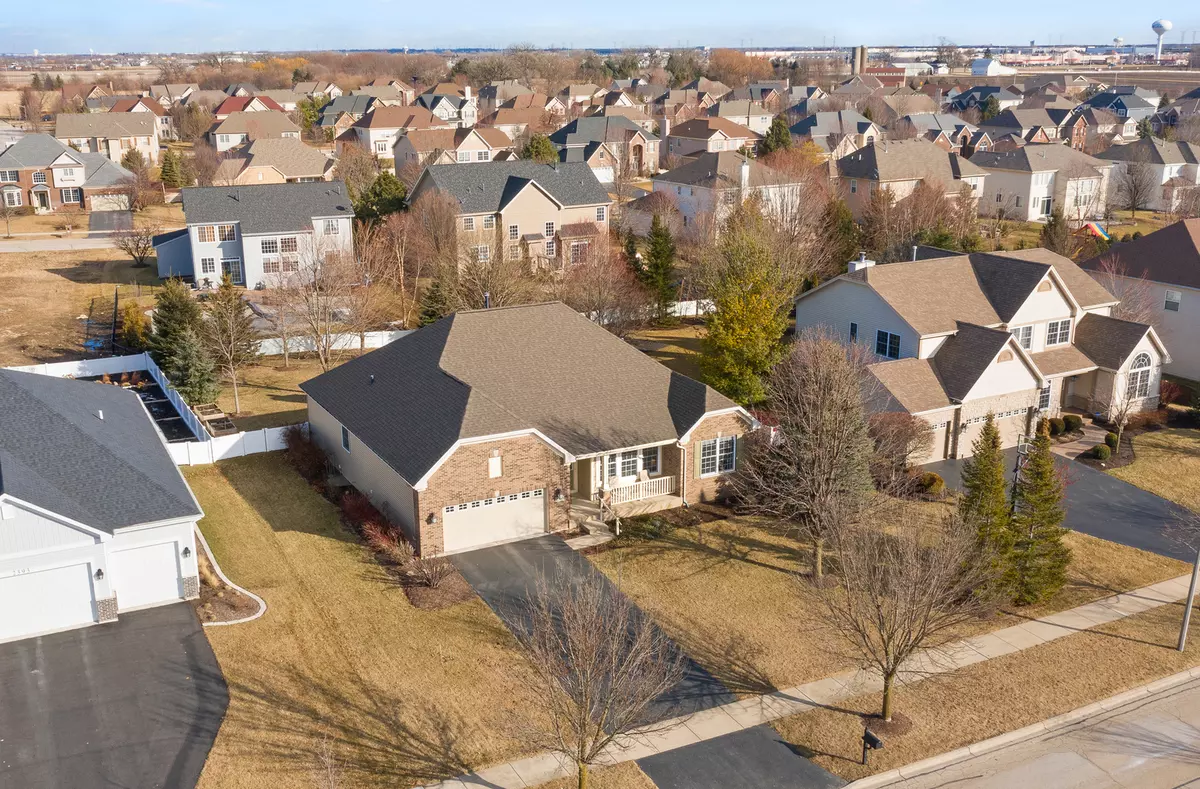$379,000
$389,900
2.8%For more information regarding the value of a property, please contact us for a free consultation.
5 Beds
3 Baths
2,476 SqFt
SOLD DATE : 07/30/2020
Key Details
Sold Price $379,000
Property Type Single Family Home
Sub Type Detached Single
Listing Status Sold
Purchase Type For Sale
Square Footage 2,476 sqft
Price per Sqft $153
Subdivision The Reserves
MLS Listing ID 10685489
Sold Date 07/30/20
Style Ranch
Bedrooms 5
Full Baths 3
HOA Fees $15/qua
Year Built 2005
Annual Tax Amount $10,257
Tax Year 2019
Lot Size 0.369 Acres
Lot Dimensions 16327
Property Description
E*L*B*O*W R*O*O*M! If space is what you are looking for...look no further. There's plenty of gathering room in this modern open concept RANCH. Stylish arches create architectural interest to each of the rooms that flow seamlessly together. Hardwood floors throughout the main living areas add beauty and easy maintenance. Highlights include an over-sized kitchen featuring tons of maple cabinets, breakfast bar, stainless appliances, granite counters, walk-in pantry plus plantation shutters. The inviting family room boasts a brick fireplace, office/planning area & plantation shutters. Large living & dining rooms are perfect size for entertaining. The master retreat includes a tray ceiling, luxury bath with soaker tub, counter height double bowl sinks, separate shower plus a walk-in closet. Two secondary bedrooms share a generous full bath. The full finished basement adds additional living space including rec & flex areas, bar, 2 additional bedrooms a beautiful full bath plus ample storage space. Outside a enjoy the view of the open park from your front porch or relax on your supersized maintenance free deck surrounded by a 1/3+ acre NEWER fenced yard. In-ground sprinkler system will keep your lawn green, and the raised bed gardens are wonderful to enjoy herbs, veggies and flowers all summer long! NEW A/C & water heater. New roof in 2014. GREAT LOCATION to park, community amenities with easy commuter access. DON'T MISS THIS HOME!
Location
State IL
County Kane
Area North Aurora
Rooms
Basement Full
Interior
Interior Features Vaulted/Cathedral Ceilings, Bar-Wet, Hardwood Floors, First Floor Bedroom, In-Law Arrangement, First Floor Laundry, First Floor Full Bath, Walk-In Closet(s)
Heating Natural Gas, Forced Air
Cooling Central Air
Fireplaces Number 1
Fireplaces Type Attached Fireplace Doors/Screen, Gas Log, Gas Starter
Equipment Humidifier, Water-Softener Owned, TV-Dish, Security System, CO Detectors, Ceiling Fan(s), Sump Pump, Sprinkler-Lawn
Fireplace Y
Appliance Double Oven, Microwave, Dishwasher, Refrigerator, Disposal
Laundry Sink
Exterior
Exterior Feature Deck, Porch
Garage Attached
Garage Spaces 2.0
Community Features Park, Lake, Gated, Sidewalks, Street Lights, Street Paved
Waterfront false
Roof Type Asphalt
Building
Lot Description Fenced Yard, Park Adjacent
Sewer Public Sewer
Water Public
New Construction false
Schools
School District 129 , 129, 129
Others
HOA Fee Include Other
Ownership Fee Simple w/ HO Assn.
Special Listing Condition None
Read Less Info
Want to know what your home might be worth? Contact us for a FREE valuation!

Our team is ready to help you sell your home for the highest possible price ASAP

© 2024 Listings courtesy of MRED as distributed by MLS GRID. All Rights Reserved.
Bought with Norma Yario • Keller Williams Inspire - Geneva

"My job is to find and attract mastery-based agents to the office, protect the culture, and make sure everyone is happy! "







