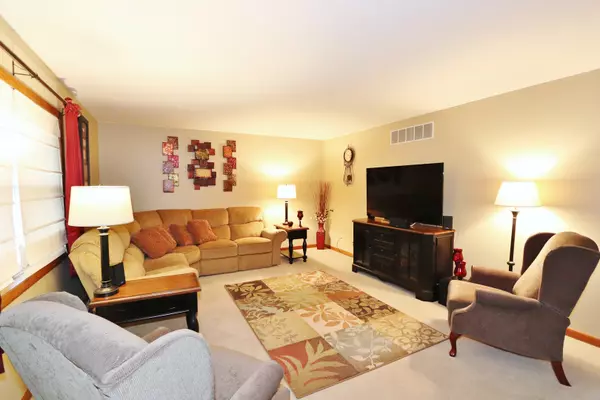$232,500
$235,000
1.1%For more information regarding the value of a property, please contact us for a free consultation.
3 Beds
2.5 Baths
1,656 SqFt
SOLD DATE : 07/20/2020
Key Details
Sold Price $232,500
Property Type Single Family Home
Sub Type Detached Single
Listing Status Sold
Purchase Type For Sale
Square Footage 1,656 sqft
Price per Sqft $140
Subdivision Lakewood Estates
MLS Listing ID 10697106
Sold Date 07/20/20
Style Ranch
Bedrooms 3
Full Baths 2
Half Baths 1
Year Built 1984
Annual Tax Amount $4,414
Tax Year 2018
Lot Size 9,583 Sqft
Lot Dimensions 80X120
Property Description
Are you looking for an immaculate ranch home that has been meticulously maintained and in top condition? This is it! This 3 bedroom home boasts many updates including quartz counter-tops in the kitchen and master bathroom and new vinyl plank flooring in the kitchen and dining room. The kitchen features newer appliances, an island with quartz top and breakfast bar, and a pantry closet. All of the rooms are large including the big living room with plenty of room for all your furniture, a large dining room with room for a table for 10 people as well as your hutch or buffet. The master bedroom suite features a roomy bedroom with walk-in closet and master bathroom with walk-in shower. There is also a relaxing sun room that overlooks the landscaped back yard featuring a ginkgo tree and sweet gum tree. The dry full basement offers plenty of storage or room for additional finished living area. It already has the a 1/2 bathroom. The two car garage offers more room than most 2 car garages and has plenty of room for lawn equipment, bicycles and tools. The workbench in the garage stays. New whole house generator in 2017, A/C in 2015, furnace in 2010, and sun room addition and roof re-shingled with high quality shingles in 2006. Never clean gutters again thanks to recently installed gutter guards. This one owner home is in excellent condition and ready for new owners who will be proud to call this their home! Please don't delay in making an appointment to see this home soon!
Location
State IL
County Grundy
Area Morris
Rooms
Basement Full
Interior
Interior Features Wood Laminate Floors, First Floor Bedroom, First Floor Laundry, First Floor Full Bath, Walk-In Closet(s)
Heating Natural Gas, Forced Air
Cooling Central Air
Equipment TV-Dish, TV Antenna, CO Detectors, Ceiling Fan(s), Sump Pump, Generator
Fireplace N
Appliance Range, Microwave, Dishwasher, Refrigerator, Washer, Dryer, Disposal
Laundry In Unit
Exterior
Exterior Feature Patio, Porch
Garage Attached
Garage Spaces 2.0
Community Features Curbs, Sidewalks, Street Lights, Street Paved
Waterfront false
Roof Type Asphalt
Building
Sewer Public Sewer
Water Public
New Construction false
Schools
Elementary Schools Morris Grade School
Middle Schools Morris Grade School
High Schools Morris Community High School
School District 54 , 54, 101
Others
HOA Fee Include None
Ownership Fee Simple
Special Listing Condition None
Read Less Info
Want to know what your home might be worth? Contact us for a FREE valuation!

Our team is ready to help you sell your home for the highest possible price ASAP

© 2024 Listings courtesy of MRED as distributed by MLS GRID. All Rights Reserved.
Bought with Lorrie Toler • Century 21 Coleman-Hornsby

"My job is to find and attract mastery-based agents to the office, protect the culture, and make sure everyone is happy! "







