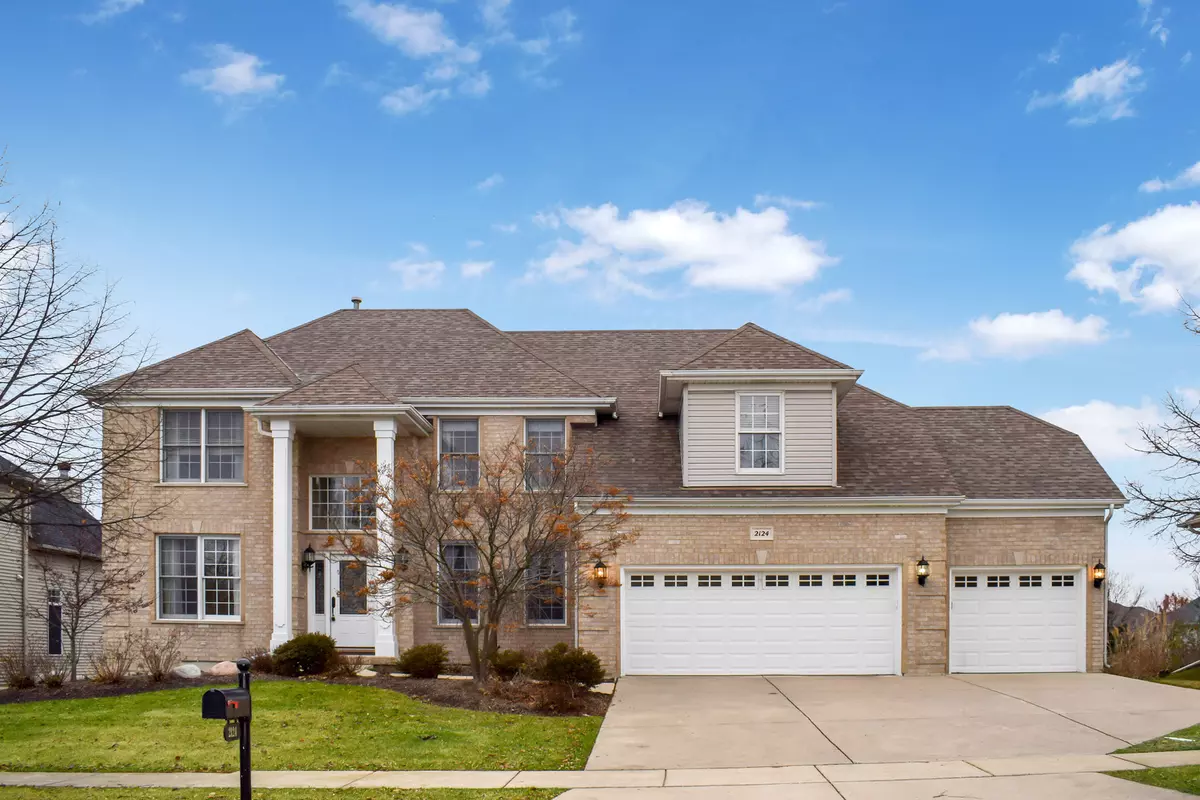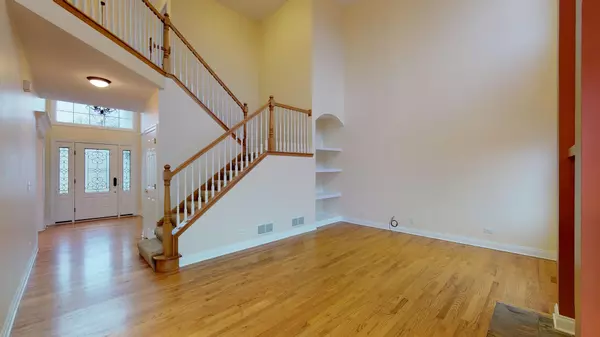$363,000
$375,000
3.2%For more information regarding the value of a property, please contact us for a free consultation.
4 Beds
3.5 Baths
3,500 SqFt
SOLD DATE : 03/06/2019
Key Details
Sold Price $363,000
Property Type Single Family Home
Sub Type Detached Single
Listing Status Sold
Purchase Type For Sale
Square Footage 3,500 sqft
Price per Sqft $103
Subdivision Thornwood
MLS Listing ID 10165101
Sold Date 03/06/19
Style Traditional
Bedrooms 4
Full Baths 3
Half Baths 1
HOA Fees $43/qua
Year Built 2001
Annual Tax Amount $11,032
Tax Year 2017
Lot Size 10,881 Sqft
Lot Dimensions 80X136X76X135
Property Description
Check out the photos and video tour, or better yet make an appointment to see this Beautiful home today! This home Features: 3500 sq ft; Hardwood flooring throughout the 1st Floor; Large Family Room with Fireplace; wonderful Kitchen with All Stainless Appliances, Maple Cabinets, Granite Counter tops; Large Office/Bedroom; Master Bedroom Suite with upgraded Master Bath and WIC; 2nd floor Laundry; Finished Walk-out Basement with full bath, bar with sink, mid size fridge and dishwasher that looks out on the waterfall Koi pond and patio, with build in fire pit. Deck on 1st floor is a drain away set up for BBQ on patio below. Heated 3 Car Garage; Conveniently located close to Schools, shopping and Highways.
Location
State IL
County Kane
Area South Elgin
Rooms
Basement Full, Walkout
Interior
Interior Features Vaulted/Cathedral Ceilings, Hardwood Floors, Second Floor Laundry
Heating Natural Gas, Forced Air
Cooling Central Air
Fireplaces Number 1
Fireplaces Type Gas Log, Gas Starter
Equipment Humidifier, CO Detectors, Ceiling Fan(s), Sump Pump, Sprinkler-Lawn
Fireplace Y
Appliance Range, Microwave, Dishwasher, Refrigerator, Washer, Dryer
Exterior
Exterior Feature Deck, Patio, Brick Paver Patio, Storms/Screens
Parking Features Attached
Garage Spaces 3.0
Community Features Clubhouse, Pool, Tennis Courts
Roof Type Asphalt
Building
Sewer Public Sewer
Water Public
New Construction false
Schools
Elementary Schools Corron Elementary School
Middle Schools Haines Middle School
High Schools St Charles North High School
School District 303 , 303, 303
Others
HOA Fee Include Insurance,Clubhouse,Pool
Ownership Fee Simple w/ HO Assn.
Special Listing Condition None
Read Less Info
Want to know what your home might be worth? Contact us for a FREE valuation!

Our team is ready to help you sell your home for the highest possible price ASAP

© 2024 Listings courtesy of MRED as distributed by MLS GRID. All Rights Reserved.
Bought with Baird & Warner

"My job is to find and attract mastery-based agents to the office, protect the culture, and make sure everyone is happy! "







