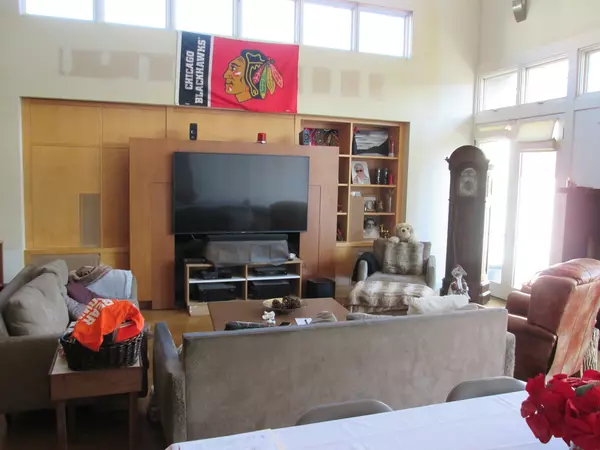$405,000
$439,900
7.9%For more information regarding the value of a property, please contact us for a free consultation.
4 Beds
3.5 Baths
3,696 SqFt
SOLD DATE : 04/04/2019
Key Details
Sold Price $405,000
Property Type Single Family Home
Sub Type Detached Single
Listing Status Sold
Purchase Type For Sale
Square Footage 3,696 sqft
Price per Sqft $109
Subdivision Northfield Woods
MLS Listing ID 10167844
Sold Date 04/04/19
Style Contemporary
Bedrooms 4
Full Baths 3
Half Baths 1
HOA Fees $2/ann
Year Built 1955
Annual Tax Amount $14,389
Tax Year 2017
Lot Size 10,018 Sqft
Lot Dimensions 10020
Property Description
PRIME PROPERTY FOR SERIOUS BUYERS. CONTEMPORARY NORTHFIELD WOODS HOME BOASTING MANY CUSTOM FEATURES. IN NEED OF A BUYER PREPARED TO COMPLETE THE MASTER BEDROOM AND FULL MASTER ON-SUITE AREAS. OPEN CONCEPT LAYOUT WITH STUNNING VIEW TO YARD BACKING TO FOREST PRESERVE. KITCHEN FEATURING ALL SS APPLIANCES INCLUDING 48"SIDE BY SIDE SUB-ZERO REFRIGERATOR, 48" WOLF DOUBLE OVEN, BOSCH DISHWASHER, CUSTOM BUILT 42" CLEAR FINISH MAPLE CABINETS W/WOVEN STAINLESS MESH FRONT, HICKORY TOP ISLAND, & BLACK ABSOLUTE GRANITE COUNTER TOPS & BACK-SPLASH. DOUBLE STORY OPEN CONCEPT FAMILY ROOM & DINING ROOM AREA WITH CUSTOM BUILT ENTERTAINMENT BOOKCASE W/TONS OF STORAGE. CUSTOM BUILT 8' GLASS DOORS LEADING TO COMPOSITE DECK & CONCRETE PAVER PATIO AREA. LARGE BEDROOMS W/3RD & 4TH BEDROOMS PRIVATE FULL BATHROOMS. AMAZING VIEW FROM 2ND STORY LOFT AREA WHICH HAS CUSTOM BUILT-IN OFFICE SPACE AREA & CABINETS. WONDERFUL HOME IN NEED OF PROFESSIONAL FINISHES. GREAT OPPORTUNITY FOR THE RIGHT BUYER! AS-IS SALE.
Location
State IL
County Cook
Area Glenview / Golf
Rooms
Basement None
Interior
Interior Features Vaulted/Cathedral Ceilings, Hardwood Floors, First Floor Bedroom, First Floor Laundry, First Floor Full Bath
Heating Natural Gas, Forced Air
Cooling Central Air
Fireplaces Number 1
Fireplaces Type Wood Burning, Gas Starter
Equipment Humidifier, CO Detectors, Sump Pump
Fireplace Y
Appliance Double Oven, Range, Dishwasher, Refrigerator, High End Refrigerator, Washer, Dryer, Disposal, Stainless Steel Appliance(s)
Exterior
Exterior Feature Deck, Patio, Above Ground Pool, Outdoor Grill
Garage Attached
Garage Spaces 2.0
Community Features Street Paved
Roof Type Asphalt
Building
Lot Description Forest Preserve Adjacent
Sewer Public Sewer
Water Lake Michigan
New Construction false
Schools
Elementary Schools Westbrook Elementary School
Middle Schools Springman Middle School
High Schools Glenbrook South High School
School District 34 , 34, 225
Others
HOA Fee Include Other
Ownership Fee Simple
Special Listing Condition None
Read Less Info
Want to know what your home might be worth? Contact us for a FREE valuation!

Our team is ready to help you sell your home for the highest possible price ASAP

© 2024 Listings courtesy of MRED as distributed by MLS GRID. All Rights Reserved.
Bought with Berkshire Hathaway HomeServices Starck Real Estate

"My job is to find and attract mastery-based agents to the office, protect the culture, and make sure everyone is happy! "







