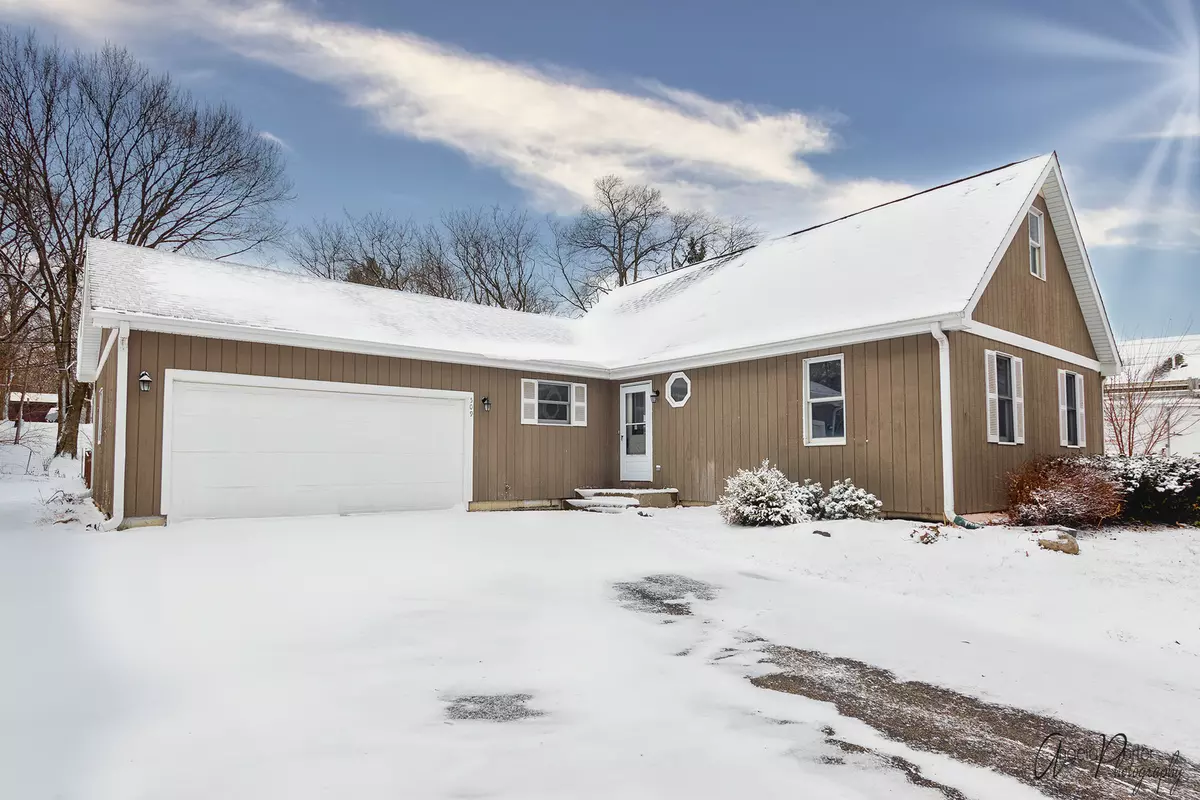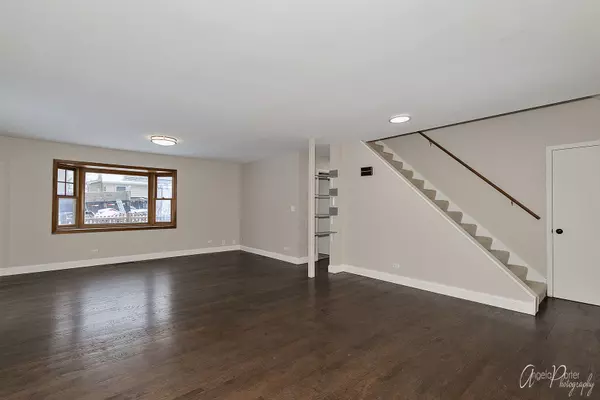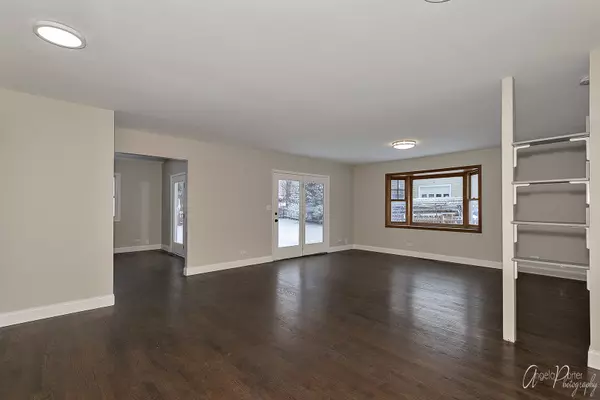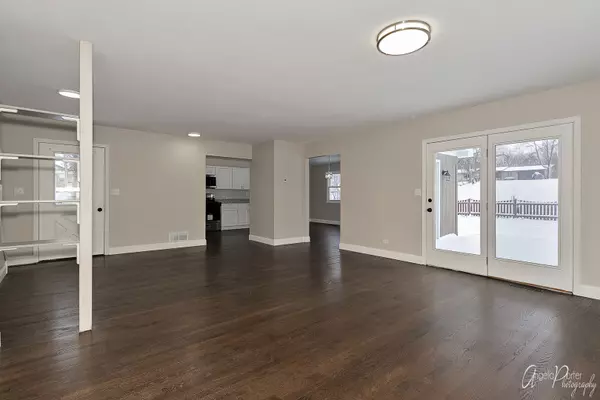$211,750
$224,700
5.8%For more information regarding the value of a property, please contact us for a free consultation.
3 Beds
2 Baths
1,836 SqFt
SOLD DATE : 06/04/2020
Key Details
Sold Price $211,750
Property Type Single Family Home
Sub Type Detached Single
Listing Status Sold
Purchase Type For Sale
Square Footage 1,836 sqft
Price per Sqft $115
Subdivision Lilymoore
MLS Listing ID 10681940
Sold Date 06/04/20
Bedrooms 3
Full Baths 2
Year Built 1987
Annual Tax Amount $7,657
Tax Year 2018
Lot Size 8,276 Sqft
Lot Dimensions 8276
Property Description
Located on triple lot near Lily Lake this beautifully updated home offers 3 bedrooms, 2 baths and a full basement. Notice cathedral ceiling, hardwood flooring and open floor plan when you enter this home. Large living room with bay window and french door with access to the deck. Plenty of natural light and can lighting in the kitchen and dining room with new light fixtures and another french door, also leading to the deck overlooking fenced backyard. White kitchen cabinets, granite countertops, modern mosaic backsplash, undermount sink, gooseneck faucet, and stainless steel appliances. Main floor Master Bedroom has his and hers closet, carpet and access to the shared full bathroom. New floor and bath surround tiles and vanity combo including mirror, lights and fixtures. Upper level also has a updated bathroom and two other bedrooms. Newer deck and fence. There is a laundry hookup and plenty of storage space in the full basement. Attached two car garage and plenty parking space in driveway. Don't miss it.
Location
State IL
County Mc Henry
Area Holiday Hills / Johnsburg / Mchenry / Lakemoor / Mccullom Lake / Sunnyside / Ringwood
Rooms
Basement Full
Interior
Interior Features Vaulted/Cathedral Ceilings, Hardwood Floors, First Floor Bedroom, First Floor Full Bath
Heating Natural Gas, Forced Air
Cooling Central Air
Equipment Sump Pump
Fireplace N
Appliance Range, Microwave, Refrigerator
Exterior
Exterior Feature Deck
Garage Attached
Garage Spaces 2.0
Roof Type Asphalt
Building
Lot Description Fenced Yard, Landscaped
Sewer Septic-Private
Water Private Well
New Construction false
Schools
Elementary Schools Hilltop Elementary School
Middle Schools Mchenry Middle School
High Schools Mchenry High School-East Campus
School District 15 , 15, 156
Others
HOA Fee Include None
Ownership Fee Simple
Special Listing Condition None
Read Less Info
Want to know what your home might be worth? Contact us for a FREE valuation!

Our team is ready to help you sell your home for the highest possible price ASAP

© 2024 Listings courtesy of MRED as distributed by MLS GRID. All Rights Reserved.
Bought with Dina Gravedoni • Berkshire Hathaway HomeServices Starck Real Estate

"My job is to find and attract mastery-based agents to the office, protect the culture, and make sure everyone is happy! "







