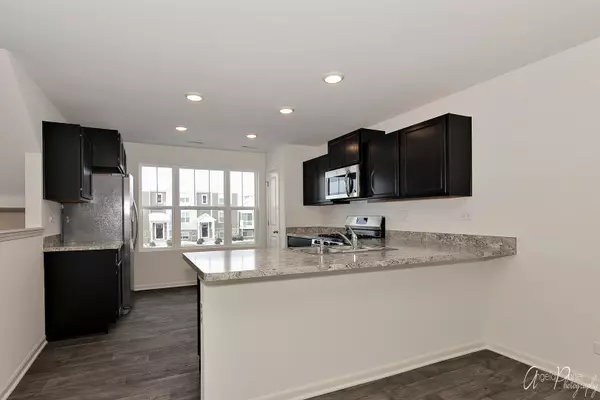$235,000
$235,000
For more information regarding the value of a property, please contact us for a free consultation.
3 Beds
2.5 Baths
1,756 SqFt
SOLD DATE : 04/15/2020
Key Details
Sold Price $235,000
Property Type Townhouse
Sub Type T3-Townhouse 3+ Stories
Listing Status Sold
Purchase Type For Sale
Square Footage 1,756 sqft
Price per Sqft $133
Subdivision Tall Oaks
MLS Listing ID 10664079
Sold Date 04/15/20
Bedrooms 3
Full Baths 2
Half Baths 1
HOA Fees $179/mo
Rental Info Yes
Year Built 2019
Tax Year 2018
Lot Dimensions 20 X 39
Property Description
BACK ON THE MARKET AND READY FOR YOU! How does MAINTENANCE FREE, home WARRANTY, access to shopping, restaurants, top-rated schools sound to you that would be included in your new home? Check out this Lincoln model townhome in the all new Tall Oaks Townhomes community in Elgin. This home will give you 3 bedrooms, 2.5 bathrooms, a finished lower level, and an attached two-car garage. Kitchen includes Frigidaire fridge, gas range, dishwasher and microwave all in beautiful stainless steel. Counter space with enough room to spread out and make dinner while kids do homework at the same time! Designer cabinets match throughout the entire home in a beautiful espresso tone with the main floor powder room having a pedestal sink. Kitchen pantry closet is conveniently located near your fridge for easy unpacking of your groceries. Adjoining Great Room and Dining Room provide space for all your family and friends. The finished lower level space can be your office, your kids go-to space or maybe it can be a home gym? Upstairs the Master Bedroom offers a walk-in closet and Master en-suite with double bowl vanity and stand-alone shower. Laundry room is in the best location ever-centrally located by all 3 bedrooms. Bring your dog(s) too as the upper secondary bedrooms have views overlooking the community dog park! Home also INCLUDES: Smart Home Technology Features, Rinnai Tankless Hot Water Heater, Low-Maintenance vinyl windows with Low-E glass, HardiePlank exterior siding, One, Two and Ten year warranty through RWC (see sales office for more information). 30-year architectural roof shingles, Moen plumbing fixtures, Kwikset satin nickel hardware, and a programmable thermostat. The HOA will maintain all exterior of the building, snow removal, landscaping and common area insurance. Live minutes away from parks, Advocate Sherman and St. Joseph's Hospitals, Metra MD-W line, and I-90. Welcome to 157 Goldenrod Drive, Elgin. MOVE IN NOW!! You are home!
Location
State IL
County Kane
Area Elgin
Rooms
Basement None
Interior
Interior Features Second Floor Laundry
Heating Natural Gas, Forced Air
Cooling Central Air
Equipment TV-Cable, CO Detectors
Fireplace N
Appliance Range, Microwave, Dishwasher, Refrigerator, Disposal, Stainless Steel Appliance(s)
Exterior
Exterior Feature Balcony
Parking Features Attached
Garage Spaces 2.0
Roof Type Asphalt
Building
Lot Description Landscaped
Story 3
Foundation No
Sewer Public Sewer
Water Public
New Construction true
Schools
Elementary Schools Howard B Thomas Grade School
Middle Schools Prairie Knolls Middle School
High Schools Central High School
School District 301 , 301, 301
Others
HOA Fee Include Insurance,Lawn Care,Snow Removal,Other
Ownership Fee Simple w/ HO Assn.
Special Listing Condition Home Warranty
Pets Allowed Cats OK, Dogs OK
Read Less Info
Want to know what your home might be worth? Contact us for a FREE valuation!

Our team is ready to help you sell your home for the highest possible price ASAP

© 2024 Listings courtesy of MRED as distributed by MLS GRID. All Rights Reserved.
Bought with Hebert Garcia • Realty Executives Advance

"My job is to find and attract mastery-based agents to the office, protect the culture, and make sure everyone is happy! "







