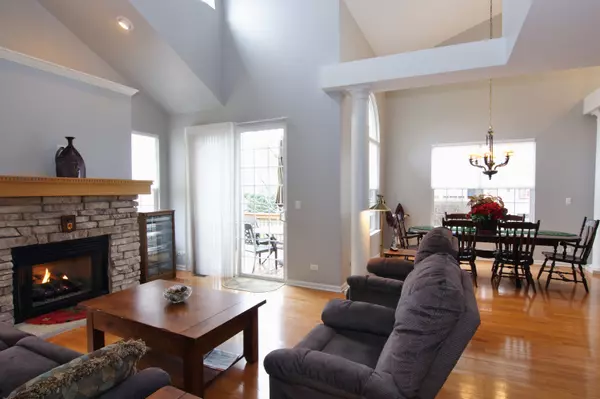$335,000
$339,900
1.4%For more information regarding the value of a property, please contact us for a free consultation.
3 Beds
3.5 Baths
2,330 SqFt
SOLD DATE : 03/14/2019
Key Details
Sold Price $335,000
Property Type Townhouse
Sub Type Townhouse-2 Story
Listing Status Sold
Purchase Type For Sale
Square Footage 2,330 sqft
Price per Sqft $143
Subdivision Pheasant Run Trails
MLS Listing ID 10162459
Sold Date 03/14/19
Bedrooms 3
Full Baths 3
Half Baths 1
HOA Fees $240/mo
Year Built 2002
Annual Tax Amount $6,937
Tax Year 2017
Lot Dimensions 46 X 105 X 46 X 105
Property Description
Welcome Home!! This stunning end-unit has been impeccably maintained and ready for you to move-in. Freshly painted with in-trend colors and new carpeting in all bedrooms. Wonderful open floor plan. Kitchen includes beautiful 42" maple cabinets, SS appliances, corian counters, pantry & hardwood floors! Spacious & bright living room with vaulted ceilings & stone fireplace and access to a newer deck via sliding door. Spacious 1st floor master suite, with walk-in closet as well as double closet and bathroom w/ dual sinks & separate soaker tub & shower. Upstairs are 2 additional generously sized bedrooms, plus a loft & full bath. Amazing finished English basement w/wet bar & recently added full bathroom. Hunter Douglas window treatments throughout. 1st floor laundry. Heated garage. Newer furnace, AC & humidifier ('15); New hardwired smoke detectors ('18); HWH ('13); Water softener ('10); Deep pour basement. Plenty of additional storage in basement. Come see it before it is GONE!!
Location
State IL
County Du Page
Area Campton Hills / St. Charles
Rooms
Basement Full, English
Interior
Interior Features Vaulted/Cathedral Ceilings, Bar-Wet, Hardwood Floors, First Floor Bedroom, First Floor Laundry, First Floor Full Bath
Heating Natural Gas, Forced Air
Cooling Central Air
Fireplaces Number 1
Fireplaces Type Gas Log
Equipment Humidifier, Water-Softener Owned, CO Detectors, Ceiling Fan(s), Sump Pump, Backup Sump Pump;
Fireplace Y
Appliance Range, Microwave, Dishwasher, Refrigerator, Washer, Dryer, Disposal
Exterior
Exterior Feature Deck, End Unit
Garage Attached
Garage Spaces 2.0
Waterfront false
Roof Type Asphalt
Building
Lot Description Cul-De-Sac, Landscaped
Story 2
Sewer Public Sewer
Water Public
New Construction false
Schools
School District 303 , 303, 303
Others
HOA Fee Include Insurance,Exterior Maintenance,Lawn Care,Snow Removal
Ownership Fee Simple w/ HO Assn.
Special Listing Condition None
Pets Description Cats OK, Dogs OK
Read Less Info
Want to know what your home might be worth? Contact us for a FREE valuation!

Our team is ready to help you sell your home for the highest possible price ASAP

© 2024 Listings courtesy of MRED as distributed by MLS GRID. All Rights Reserved.
Bought with Coldwell Banker Residential

"My job is to find and attract mastery-based agents to the office, protect the culture, and make sure everyone is happy! "







