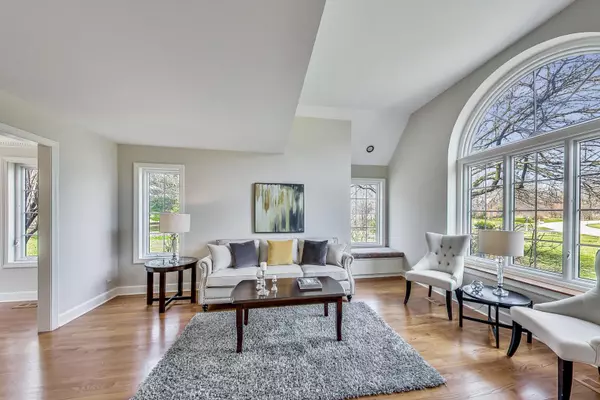$425,000
$449,900
5.5%For more information regarding the value of a property, please contact us for a free consultation.
3 Beds
2.5 Baths
3,248 SqFt
SOLD DATE : 06/15/2020
Key Details
Sold Price $425,000
Property Type Single Family Home
Sub Type Detached Single
Listing Status Sold
Purchase Type For Sale
Square Footage 3,248 sqft
Price per Sqft $130
Subdivision Oak Hills
MLS Listing ID 10627747
Sold Date 06/15/20
Style Colonial
Bedrooms 3
Full Baths 2
Half Baths 1
Year Built 1986
Annual Tax Amount $14,714
Tax Year 2018
Lot Size 1.020 Acres
Lot Dimensions 263 X 216 X 260 X 265
Property Description
Ideally situated on a serene wooded 1 acre lot among winding roads this spacious colonial is located in the sought after Stevenson HS district. From the moment you step in the front door you will feel the warmth of this lovingly cared for home that features an abundance of windows providing natural light & spectacular views. Gleaming hardwood floors greet you in the open foyer, and lead you to the formal living room that opens to the adjacent dining room featuring dental crown molding, new modern light fixture, and door to the brick paver patio. The cook's kitchen in today's look is ideal for entertaining with a large center island with butcher block countertop, 2 sinks, Garland commercial 6 burner stove, double oven, and wine fridge, skylights, & spacious eating area. Cozy up the gas log fireplace that serves as the focal point of the family room with brick surround and wood mantel and also features a door to the large deck with pergola and beautiful backyard. Laundry room with Maytag W/D, utility sink, and storage cabinets and powder room complete the main level. Retreat to the second level and relax away the cares of the day in the glorious master suite featuring sitting room with skylights & built in book shelves, dual walk in closets with organizers, and a master bath fit for royalty with dual furniture style vanities & medicine cabinets, 2 seperate showers, soaking tub, skylights, and linen closet. Two additional bedrooms and a full bath with soaking tub and shower complete the second level. The basement is ideal for storage or a recreation area with 2 separate crawl spaces, wine storage, sealed concrete floor, & is roughed for a bath. Enjoy the serenity of the spacious back yard with the large deck, pergola, and brick paver patio. Other features include attached 2 car heated garage with additional storage space, full interior of home painted in 2020, new carpet on the second level, hardwood floors on the main level, Anderson Renewal windows, and updated bathrooms. This home offers a great layout with plenty of everyday living space, it's a must see! Take the 3-D walk thru tour from the comfort of your home.
Location
State IL
County Lake
Area Hawthorn Woods / Lake Zurich / Kildeer / Long Grove
Rooms
Basement Partial
Interior
Interior Features Vaulted/Cathedral Ceilings, Skylight(s), Hardwood Floors, First Floor Laundry, Walk-In Closet(s)
Heating Natural Gas, Forced Air
Cooling Central Air
Fireplaces Number 1
Fireplaces Type Gas Log, Gas Starter
Equipment Humidifier, Water-Softener Owned, Security System, Ceiling Fan(s), Sump Pump, Backup Sump Pump;
Fireplace Y
Appliance Double Oven, Range, Dishwasher, Refrigerator, Washer, Dryer, Disposal, Wine Refrigerator, Water Softener
Laundry Sink
Exterior
Exterior Feature Deck, Porch, Brick Paver Patio
Garage Attached
Garage Spaces 2.0
Roof Type Shake
Building
Lot Description Mature Trees
Sewer Public Sewer
Water Private Well
New Construction false
Schools
Elementary Schools Country Meadows Elementary Schoo
Middle Schools Woodlawn Middle School
High Schools Adlai E Stevenson High School
School District 96 , 96, 125
Others
HOA Fee Include None
Ownership Fee Simple
Special Listing Condition None
Read Less Info
Want to know what your home might be worth? Contact us for a FREE valuation!

Our team is ready to help you sell your home for the highest possible price ASAP

© 2024 Listings courtesy of MRED as distributed by MLS GRID. All Rights Reserved.
Bought with Julia Alexander • Keller Williams North Shore West

"My job is to find and attract mastery-based agents to the office, protect the culture, and make sure everyone is happy! "







