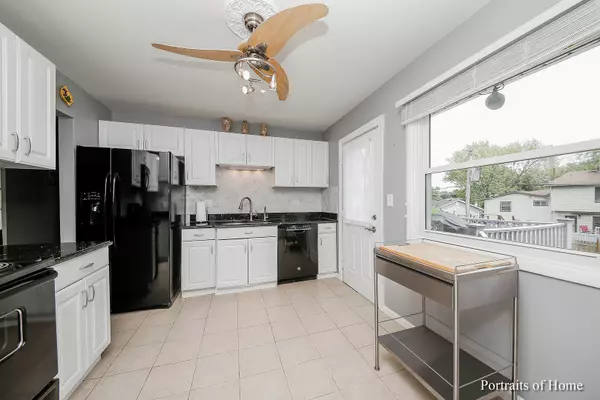$250,200
$250,000
0.1%For more information regarding the value of a property, please contact us for a free consultation.
4 Beds
2 Baths
1,132 SqFt
SOLD DATE : 02/25/2019
Key Details
Sold Price $250,200
Property Type Single Family Home
Sub Type Detached Single
Listing Status Sold
Purchase Type For Sale
Square Footage 1,132 sqft
Price per Sqft $221
Subdivision Hanover Highlands
MLS Listing ID 10064723
Sold Date 02/25/19
Bedrooms 4
Full Baths 2
Year Built 1967
Annual Tax Amount $5,272
Tax Year 2017
Lot Size 8,276 Sqft
Lot Dimensions 57 + 18 X 110 X 68 X 121
Property Description
Get ahead of the Spring market buyers that you'll soon be competing with and snap up this elegant raised ranch! Offering a floor plan of four spacious bedrooms, two full baths and a finished lower level. Beautiful hardwood floors flow throughout the main level and most rooms feature timeless 2" white blinds. The kitchen features granite countertops, white cabinets, tumbled marble backsplash and a breakfast bar. Easily grill, entertain & enjoy the sunshine on the brand new deck (with convienent access from the kitchen) and large ground level patio. The fenced back yard includes a brick paver path that leads to the front of the home. The garage is heated and leads to a wide driveway for extra cars. Other updates include newer windows in most rooms (2012), roof (2012), washing machine (2018) and 200-amp electrical service. Great cul-de-sac location...Schaumburg Elementary & Jr. High schools. Hoffman Estates High School. It's all done...move right in and enjoy this home!
Location
State IL
County Cook
Area Hanover Park
Rooms
Basement Full, English
Interior
Interior Features Hardwood Floors
Heating Natural Gas, Forced Air
Cooling Central Air
Equipment CO Detectors, Ceiling Fan(s), Sump Pump
Fireplace N
Appliance Range, Microwave, Dishwasher, Refrigerator, Washer, Dryer, Disposal
Exterior
Exterior Feature Deck, Patio
Garage Attached
Garage Spaces 1.0
Community Features Sidewalks, Street Paved
Roof Type Asphalt
Building
Lot Description Cul-De-Sac, Fenced Yard
Sewer Public Sewer
Water Lake Michigan
New Construction false
Schools
Elementary Schools Albert Einstein Elementary Schoo
Middle Schools Jane Addams Junior High School
High Schools Hoffman Estates High School
School District 54 , 54, 211
Others
HOA Fee Include None
Ownership Fee Simple
Special Listing Condition None
Read Less Info
Want to know what your home might be worth? Contact us for a FREE valuation!

Our team is ready to help you sell your home for the highest possible price ASAP

© 2024 Listings courtesy of MRED as distributed by MLS GRID. All Rights Reserved.
Bought with Suburban Life Realty, Ltd.

"My job is to find and attract mastery-based agents to the office, protect the culture, and make sure everyone is happy! "







