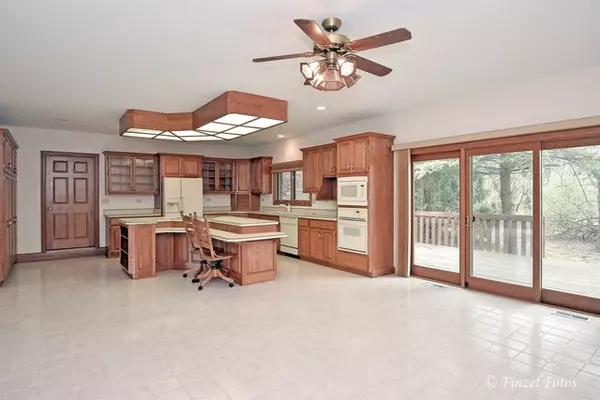$330,000
$375,000
12.0%For more information regarding the value of a property, please contact us for a free consultation.
2 Beds
2.5 Baths
3,866 SqFt
SOLD DATE : 02/22/2019
Key Details
Sold Price $330,000
Property Type Single Family Home
Sub Type Detached Single
Listing Status Sold
Purchase Type For Sale
Square Footage 3,866 sqft
Price per Sqft $85
Subdivision Williamsburg Green
MLS Listing ID 10156260
Sold Date 02/22/19
Style Ranch
Bedrooms 2
Full Baths 2
Half Baths 1
HOA Fees $29/ann
Year Built 1995
Annual Tax Amount $14,081
Tax Year 2016
Lot Size 1.103 Acres
Lot Dimensions 228X186X247X211
Property Description
EXCEPTIONAL ALL BRICK EXECUTIVE HOME sits prominently on the hill of Williamsburg Green! Features: vaulted living room w/brick fireplace, huge kitchen & dining area, large master suite w/private bath & whirlpool, large 2nd BR (which original owner used as office). Bonus = full size 40x15 indoor pool w/autocover for the fitness enthusiast! Also has sauna & hot tub. Possible conversions could be: huge great room for entertaining, gymnasium, etc. The pool room is a captivating structure with beamed ceiling & roof panels that open electronically. Must see to appreciate! Has separate heating systems for home (gas forced air with central air) and pool room (hot water heat). Large unfinished basement for abundant storage or future finishing. Spacious 3-1/2 car garage. Home to be sold "As Is". It has been uninhabited since February, 2018.
Location
State IL
County Kane
Area Elgin
Rooms
Basement Full
Interior
Interior Features Vaulted/Cathedral Ceilings, Skylight(s), Sauna/Steam Room, First Floor Laundry, Pool Indoors, First Floor Full Bath
Heating Natural Gas, Forced Air, Steam, Sep Heating Systems - 2+
Cooling Central Air
Fireplaces Number 1
Fireplaces Type Gas Log
Equipment Water-Softener Rented, TV-Cable, Sump Pump
Fireplace Y
Appliance Range, Microwave, Dishwasher, Refrigerator, Washer, Dryer
Exterior
Exterior Feature Deck, Storms/Screens
Parking Features Attached
Garage Spaces 3.0
Roof Type Asphalt
Building
Sewer Septic-Private
Water Private Well
New Construction false
Schools
Elementary Schools Country Trails Elementary School
Middle Schools Prairie Knolls Middle School
High Schools Central High School
School District 301 , 301, 301
Others
HOA Fee Include Other
Ownership Fee Simple
Special Listing Condition None
Read Less Info
Want to know what your home might be worth? Contact us for a FREE valuation!

Our team is ready to help you sell your home for the highest possible price ASAP

© 2024 Listings courtesy of MRED as distributed by MLS GRID. All Rights Reserved.
Bought with RE/MAX Horizon

"My job is to find and attract mastery-based agents to the office, protect the culture, and make sure everyone is happy! "







