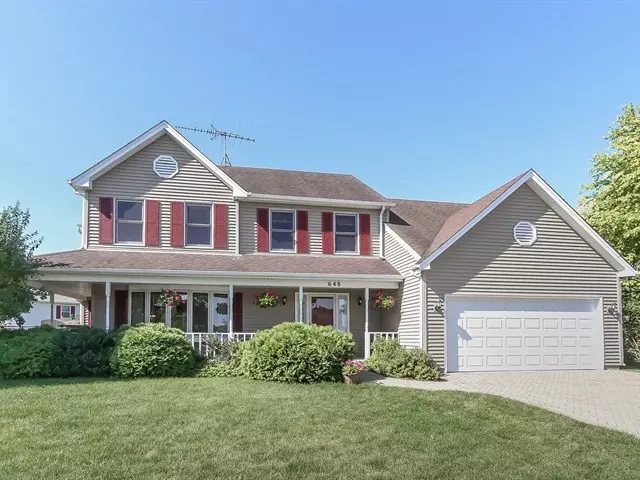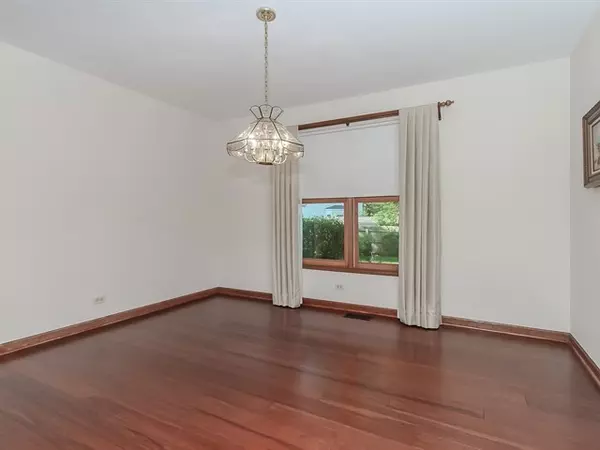$289,000
$289,900
0.3%For more information regarding the value of a property, please contact us for a free consultation.
4 Beds
2.5 Baths
2,649 SqFt
SOLD DATE : 02/28/2019
Key Details
Sold Price $289,000
Property Type Single Family Home
Sub Type Detached Single
Listing Status Sold
Purchase Type For Sale
Square Footage 2,649 sqft
Price per Sqft $109
Subdivision Valley Creek
MLS Listing ID 10164025
Sold Date 02/28/19
Bedrooms 4
Full Baths 2
Half Baths 1
Year Built 1988
Annual Tax Amount $6,049
Tax Year 2017
Lot Size 8,315 Sqft
Lot Dimensions 66X107X87X112
Property Description
Original owner hates to leave! Great curb appeal w/brick paver driveway & walkway! Long covered front porch! Tile entry! Spacious living room w/large bow window & newer bamboo hardwood flooring! Upgraded eat-in kitchen w/raised panel oak cabinetry, granite countertops, breakfast bar & some stainless steel appliances! Separate dining room great for entertaining! Cozy family room w/soaring vaulted ceilings, floor to ceiling brick fireplace & accent lighting! Bright sun room w/tons of natural light & French door to brick patio & private fenced yard! Convenient 1st floor laundry! Hall bath w/skylight! Master bedroom w/private garden bath w/ soaker tub, separate shower, skylight, dual sink vanity & walk-in closet! 4th bedroom the size of another master bedroom! Finished basement w/rec room w/recessed lighting & chair rail, possible office area & storage room! Newer A/C, furnace, roof & siding! Windows replaced! Close to shopping & transportation! School across the street! Move in ready!
Location
State IL
County Kane
Area Elgin
Rooms
Basement Partial
Interior
Interior Features Vaulted/Cathedral Ceilings, Skylight(s), Hardwood Floors, Wood Laminate Floors, First Floor Laundry
Heating Natural Gas, Forced Air
Cooling Central Air
Fireplaces Number 1
Fireplaces Type Wood Burning, Attached Fireplace Doors/Screen
Equipment Humidifier, Ceiling Fan(s), Sump Pump, Air Purifier
Fireplace Y
Appliance Range, Microwave, Dishwasher, Refrigerator, Disposal
Exterior
Exterior Feature Brick Paver Patio, Storms/Screens
Parking Features Attached
Garage Spaces 2.0
Roof Type Asphalt
Building
Lot Description Fenced Yard
Sewer Public Sewer
Water Public
New Construction false
Schools
School District 46 , 46, 46
Others
HOA Fee Include None
Ownership Fee Simple
Special Listing Condition None
Read Less Info
Want to know what your home might be worth? Contact us for a FREE valuation!

Our team is ready to help you sell your home for the highest possible price ASAP

© 2024 Listings courtesy of MRED as distributed by MLS GRID. All Rights Reserved.
Bought with Homesmart Connect LLC

"My job is to find and attract mastery-based agents to the office, protect the culture, and make sure everyone is happy! "







