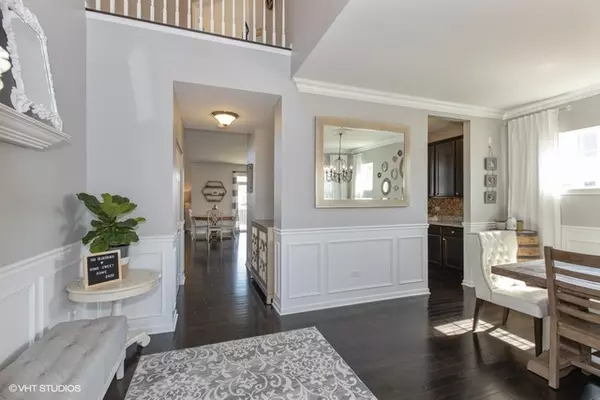$397,000
$425,000
6.6%For more information regarding the value of a property, please contact us for a free consultation.
4 Beds
2.5 Baths
3,168 SqFt
SOLD DATE : 06/11/2020
Key Details
Sold Price $397,000
Property Type Single Family Home
Sub Type Detached Single
Listing Status Sold
Purchase Type For Sale
Square Footage 3,168 sqft
Price per Sqft $125
Subdivision Churchill Club
MLS Listing ID 10663939
Sold Date 06/11/20
Style Traditional
Bedrooms 4
Full Baths 2
Half Baths 1
HOA Fees $20/mo
Year Built 2015
Annual Tax Amount $10,714
Tax Year 2018
Lot Size 10,018 Sqft
Lot Dimensions 78 X 128
Property Description
The Sellers are taking extra precautions to keep potential buyers healthy by keeping their home thoroughly clean. Please wear masks or scarfs, wear the shoe booties found in the foyer and wear gloves, if you have them. Avoid touching personal property. Thank you for your cooperation! Special opportunity in distinctive Oaks of Churchill Club! This sought after Hudson model boasts a serene 2 story open floor plan & is in ideal move-in-ready condition! Meticulously decorated with gorgeous hardwood flooring throughout ENTIRE main level. Take in sunsets from the formal dining room with convenient butler's pantry that leads to the large chef's kitchen. Enjoy the exquisite farmhouse style; top of the line stainless appliances (including double ovens, range...), an oversized granite island, soft close drawers, and spacious walk in pantry (all of which is open to the naturally sunlit family room)! Work from your home office in the bright and airy, private 1st floor den. The deep mudroom makes for a perfect "drop zone" for backpacks, pets and boots, leading to ample room in the spacious 3 car garage! The sprawling master bedroom and private en suite luxury bath provide an expansive walk in shower w/ multiple shower heads, custom tile, private water closet and generous master closet. Double wide hallways are open to the main floor and lead to 3 additional bedrooms, while the full bath with dual vanity is nestled between bedrooms 3 & 4! The step-saving 2nd floor laundry completes the upper level. This home is a Churchill Club MUST TOUR! Too many more features to include in this listing, so ask to see the Additional Features & Upgrades List in the Additional Information section of the listing. A 30 Yr Transferable Structural Builder Warranty is included PLUS membership to the 8,400 sq. ft. Churchill Clubhouse with fitness center, tennis & basketball courts, Junior Olympic-size pool, kiddie pool, splash & play area & Cabana area with gas grills for family BBQs! Diverse shopping & restaurants are just minutes away. Make plans to tour this gem soon to appreciate its comfort and value!
Location
State IL
County Kendall
Area Oswego
Rooms
Basement Partial
Interior
Interior Features Vaulted/Cathedral Ceilings, Hardwood Floors, Second Floor Laundry, Walk-In Closet(s)
Heating Natural Gas, Forced Air
Cooling Central Air
Equipment TV-Cable, CO Detectors, Ceiling Fan(s), Sump Pump
Fireplace N
Appliance Double Oven, Microwave, Dishwasher, Refrigerator, Washer, Dryer, Disposal, Stainless Steel Appliance(s), Range Hood
Laundry Gas Dryer Hookup
Exterior
Exterior Feature Patio, Porch, Storms/Screens
Garage Attached
Garage Spaces 3.0
Community Features Clubhouse, Park, Pool, Tennis Court(s), Curbs, Sidewalks
Waterfront false
Roof Type Asphalt
Building
Lot Description Fenced Yard
Sewer Public Sewer
Water Public
New Construction false
Schools
Elementary Schools Old Post Elementary School
Middle Schools Thompson Junior High School
High Schools Oswego High School
School District 308 , 308, 308
Others
HOA Fee Include Insurance,Clubhouse,Exercise Facilities,Pool
Ownership Fee Simple w/ HO Assn.
Special Listing Condition None
Read Less Info
Want to know what your home might be worth? Contact us for a FREE valuation!

Our team is ready to help you sell your home for the highest possible price ASAP

© 2024 Listings courtesy of MRED as distributed by MLS GRID. All Rights Reserved.
Bought with Pamela Raver • REMAX Excels

"My job is to find and attract mastery-based agents to the office, protect the culture, and make sure everyone is happy! "







