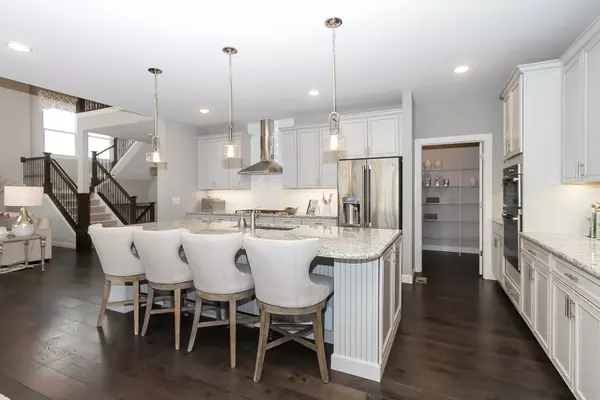$550,403
$530,668
3.7%For more information regarding the value of a property, please contact us for a free consultation.
4 Beds
3.5 Baths
3,803 SqFt
SOLD DATE : 10/01/2020
Key Details
Sold Price $550,403
Property Type Single Family Home
Sub Type Detached Single
Listing Status Sold
Purchase Type For Sale
Square Footage 3,803 sqft
Price per Sqft $144
Subdivision Ashwood Creek
MLS Listing ID 10651089
Sold Date 10/01/20
Style Traditional
Bedrooms 4
Full Baths 3
Half Baths 1
HOA Fees $116/ann
Year Built 2020
Tax Year 2018
Lot Dimensions 113 X 148
Property Description
NEW CONSTRUCTION-AUG/SEPT DELIVERY! Welcome to the Sumner! The Sumner at Ashwood Creek, designed for the busy life! This home is just over 3,300 square feet with 4 bedrooms, 2 1/2 baths, a full basement and a 3 car garage with additional storage space. Inside the designer foyer you will find dual flex areas which can be designed to fit the way you live! Imagine a beautiful formal dining area and a great study. Continuing into the home you will see a beautiful open staircase which opens into the family room. The great room boasts natural light and volume ceilings. The beautiful open kitchen offers ample cabinet storage a huge pantry and oversized island. The island overlooks the dining area and looks into the bright sunroom with 13 windows! Functionality is key in this home with a planning area, huge mudroom/drop zone and the 2nd floor laundry center. Upstairs you will find a great Owner's Suite with direct access to a large walk-in closet and beautiful bath with a tile shower, separate soaking tub and dual vanities. Each secondary bedroom includes a walk-in closet with access to a hall bath with a double vanity. *Photos and Virtual Tour are of a similar home, not subject home*
Location
State IL
County Will
Area Naperville
Rooms
Basement Full
Interior
Heating Natural Gas
Cooling Central Air
Fireplaces Number 1
Fireplace Y
Appliance Range, Dishwasher, Disposal
Exterior
Garage Attached
Garage Spaces 3.0
Community Features Clubhouse, Park, Pool
Waterfront false
Roof Type Asphalt
Building
Sewer Public Sewer
Water Lake Michigan
New Construction true
Schools
Elementary Schools Peterson Elementary School
Middle Schools Crone Middle School
High Schools Neuqua Valley High School
School District 204 , 204, 204
Others
HOA Fee Include Clubhouse,Exercise Facilities,Pool
Ownership Fee Simple w/ HO Assn.
Special Listing Condition None
Read Less Info
Want to know what your home might be worth? Contact us for a FREE valuation!

Our team is ready to help you sell your home for the highest possible price ASAP

© 2024 Listings courtesy of MRED as distributed by MLS GRID. All Rights Reserved.
Bought with Non Member • NON MEMBER

"My job is to find and attract mastery-based agents to the office, protect the culture, and make sure everyone is happy! "







