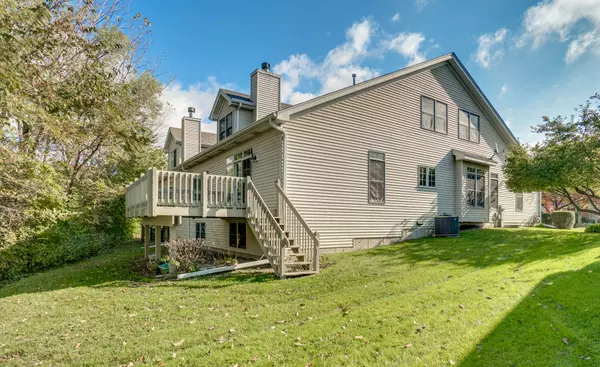$257,500
$260,000
1.0%For more information regarding the value of a property, please contact us for a free consultation.
4 Beds
3 Baths
2,742 SqFt
SOLD DATE : 02/28/2019
Key Details
Sold Price $257,500
Property Type Single Family Home
Sub Type 1/2 Duplex
Listing Status Sold
Purchase Type For Sale
Square Footage 2,742 sqft
Price per Sqft $93
Subdivision Prestbury
MLS Listing ID 10149421
Sold Date 02/28/19
Bedrooms 4
Full Baths 2
Half Baths 2
HOA Fees $120/mo
Rental Info Yes
Year Built 2000
Annual Tax Amount $7,128
Tax Year 2017
Lot Dimensions 6534 SF
Property Description
Spacious Open Living! Come enjoy the amenities, scenery & conveniences that living in the Townes of Prestbury has to offer. This open design 2742 SF townhome includes 4 bedrooms, 2 full & 2 half baths, a FIRST FLOOR MASTER SUITE with luxury bath, vaulted living room & dining rooms, family room with fireplace, built-in cabinetry & shelving, crown molding & private wooded view from the refinished deck just steps away from the Virgil Gilman Trail. Other highlights include new paver walk & entry, beautiful hardwood floors throughout most of the 1st floor, a fresh & bright kitchen featuring an island, cooktop stove, built-in microwave and oven plus all appliances. First floor laundry includes washer/dryer. A large loft with 3 additional bedrooms & 1 1/2 baths on the 2nd floor adds space galore! Full ready to finish English basement with rough-in bath. Nearby sports park, golf, ponds & popular Virgil Gilman Trail make living in Prestbury of Sugar Grove a great choice. LOTS of house for the $
Location
State IL
County Kane
Area Sugar Grove
Rooms
Basement Full, English
Interior
Interior Features Vaulted/Cathedral Ceilings, Hardwood Floors, First Floor Bedroom, First Floor Laundry, First Floor Full Bath
Heating Natural Gas, Forced Air
Cooling Central Air
Fireplaces Number 1
Fireplaces Type Gas Log, Gas Starter
Equipment Water-Softener Owned, Security System, Sump Pump
Fireplace Y
Appliance Range, Microwave, Dishwasher, Refrigerator, Washer, Dryer, Disposal, Cooktop, Built-In Oven
Exterior
Exterior Feature Deck, End Unit
Garage Attached
Garage Spaces 2.0
Amenities Available Park, Pool, Tennis Court(s)
Waterfront false
Roof Type Asphalt
Building
Lot Description Forest Preserve Adjacent, Landscaped, Park Adjacent, Wooded
Story 2
Sewer Public Sewer
Water Public
New Construction false
Schools
Elementary Schools Fearn Elementary School
Middle Schools Herget Middle School
High Schools West Aurora High School
School District 129 , 129, 129
Others
HOA Fee Include Clubhouse,Pool,Lawn Care,Scavenger,Snow Removal,Lake Rights
Ownership Fee Simple w/ HO Assn.
Special Listing Condition None
Pets Description Cats OK, Dogs OK
Read Less Info
Want to know what your home might be worth? Contact us for a FREE valuation!

Our team is ready to help you sell your home for the highest possible price ASAP

© 2024 Listings courtesy of MRED as distributed by MLS GRID. All Rights Reserved.
Bought with United Country Northern IL Realty & Auction

"My job is to find and attract mastery-based agents to the office, protect the culture, and make sure everyone is happy! "







