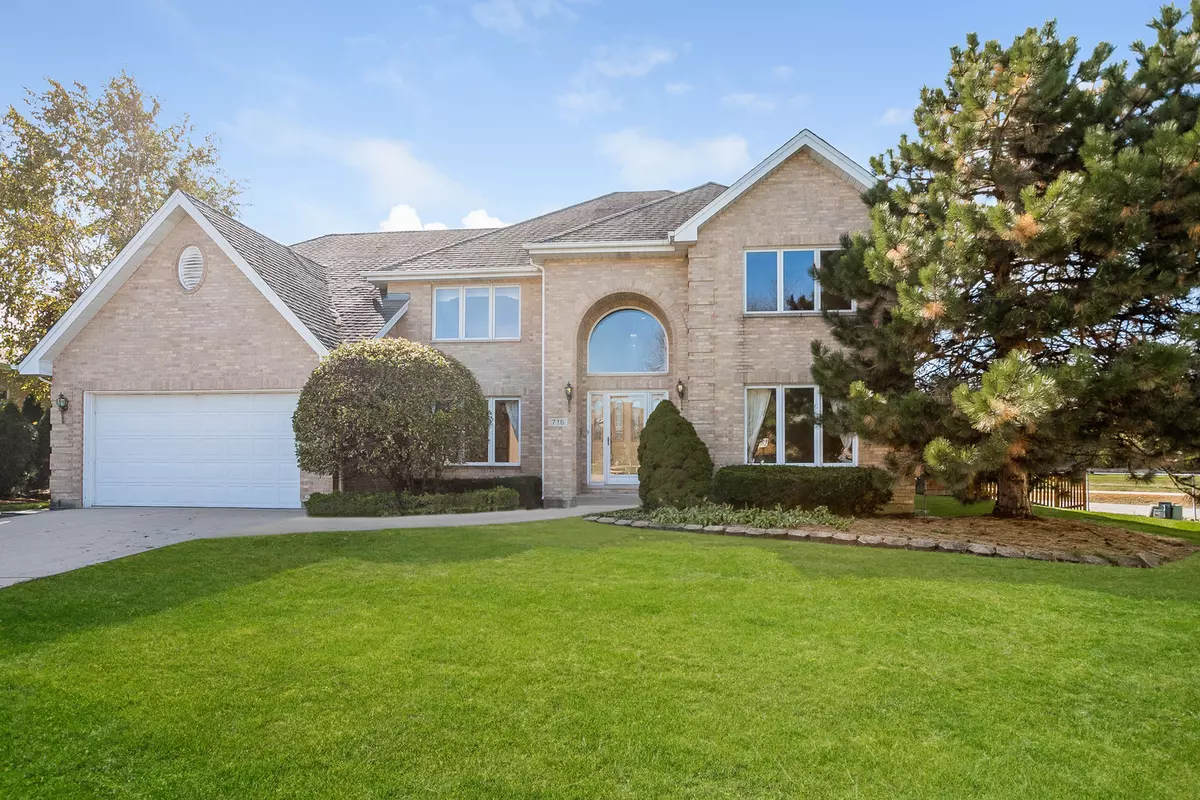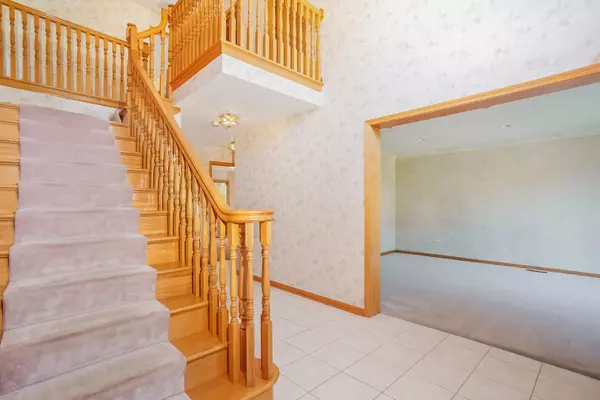$510,000
$549,900
7.3%For more information regarding the value of a property, please contact us for a free consultation.
5 Beds
4 Baths
3,500 SqFt
SOLD DATE : 01/22/2019
Key Details
Sold Price $510,000
Property Type Single Family Home
Sub Type Detached Single
Listing Status Sold
Purchase Type For Sale
Square Footage 3,500 sqft
Price per Sqft $145
MLS Listing ID 10122911
Sold Date 01/22/19
Style Georgian
Bedrooms 5
Full Baths 4
Year Built 1992
Annual Tax Amount $14,700
Tax Year 2017
Lot Size 8,929 Sqft
Lot Dimensions 8931
Property Description
Located at the end of a private cul-de-sac, this executive style Georgian offers all the features needed for today's living. The home includes five BR's, four full BA's with a total of 12 large rooms featuring 3,500 square feet of above grade living space plus an additional 2,000+ square feet in the totally finished lower level. The large kitchen overlooks the breakfast area and an unobstructed view of the family room with a wood burning fireplace; a great space for entertaining. The main level also includes a two story foyer, a large living room, dining room, first floor guest bedroom and a first floor laundry. Upstairs you will find a spacious master suite that has a sleeping area, separate sitting room and a large master bath / walk-in closet combination. Three more bedrooms complete the 2nd floor. The lower level has two finished recreation spaces with endless possibilities. The private wooded back yard with a great patio completes this fine home. Don't miss this opportunity!
Location
State IL
County Cook
Area Arlington Heights
Rooms
Basement Full
Interior
Interior Features Vaulted/Cathedral Ceilings, Skylight(s), First Floor Bedroom
Heating Natural Gas, Forced Air, Radiant, Sep Heating Systems - 2+
Cooling Central Air, Zoned
Fireplaces Number 1
Fireplaces Type Wood Burning, Gas Log, Gas Starter
Equipment Humidifier, TV-Cable, Security System, Intercom, CO Detectors, Ceiling Fan(s), Sump Pump
Fireplace Y
Appliance Range, Microwave, Dishwasher, Refrigerator, Washer, Dryer, Disposal
Exterior
Exterior Feature Patio
Garage Attached
Garage Spaces 2.0
Community Features Sidewalks, Street Lights, Street Paved, Other
Waterfront false
Roof Type Asphalt
Building
Lot Description Cul-De-Sac, Fenced Yard
Sewer Public Sewer, Overhead Sewers
Water Lake Michigan
New Construction false
Schools
Elementary Schools Westgate Elementary School
Middle Schools South Middle School
High Schools Rolling Meadows High School
School District 25 , 25, 214
Others
HOA Fee Include None
Ownership Fee Simple
Special Listing Condition Exceptions-Call List Office, Home Warranty
Read Less Info
Want to know what your home might be worth? Contact us for a FREE valuation!

Our team is ready to help you sell your home for the highest possible price ASAP

© 2024 Listings courtesy of MRED as distributed by MLS GRID. All Rights Reserved.
Bought with Century 21 1st Class Homes

"My job is to find and attract mastery-based agents to the office, protect the culture, and make sure everyone is happy! "







