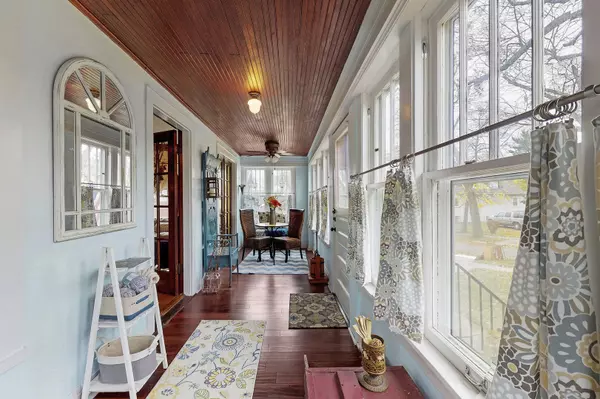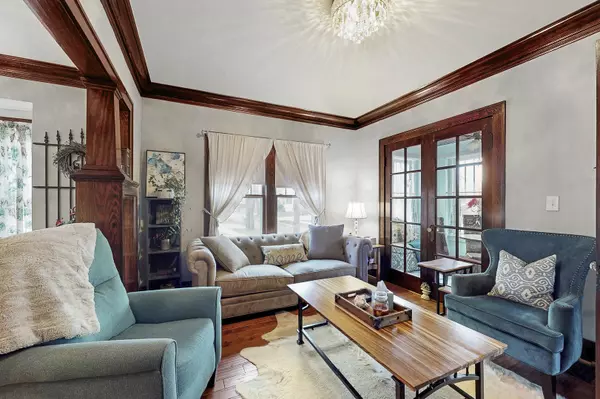$355,000
$365,000
2.7%For more information regarding the value of a property, please contact us for a free consultation.
3 Beds
2 Baths
1,659 SqFt
SOLD DATE : 01/15/2019
Key Details
Sold Price $355,000
Property Type Single Family Home
Sub Type Detached Single
Listing Status Sold
Purchase Type For Sale
Square Footage 1,659 sqft
Price per Sqft $213
MLS Listing ID 10133382
Sold Date 01/15/19
Bedrooms 3
Full Baths 2
Year Built 1922
Annual Tax Amount $6,831
Tax Year 2017
Lot Size 0.313 Acres
Lot Dimensions 13,650 LOT SQ FT.
Property Description
Check out our interactive 3D tour! Beautiful 3 Bedroom, 2 Bath home with in-law arrangement/duplex layout in heart of downtown Des Plaines! Front porch flooded with natural light graces the front of the home and welcomes you to the main level featuring Living Room, Dining Room, and two spacious Bedrooms with new hardwood floors; Gorgeous Kitchen with copper sink, black Stainless Steel appliances, and ample cabinet space; lovely Sun Room for relaxing. The second level has in-law arrangement with large upgraded eat-in Kitchen, Family Room, Bedroom and full Bath all with original woodwork. Spacious backyard with new patio (2017) is perfect for entertaining. New furnace and A/C in 2018! Perfect for commuters with easy access to interstate and just steps from Metra! Close to shopping, dining, entertainment, and more! This home is filled with charm & character. A Must See!
Location
State IL
County Cook
Area Des Plaines
Rooms
Basement Partial
Interior
Interior Features Hardwood Floors, First Floor Bedroom, In-Law Arrangement, First Floor Full Bath
Heating Natural Gas, Forced Air
Cooling Central Air, Window/Wall Unit - 1
Equipment CO Detectors, Ceiling Fan(s)
Fireplace N
Appliance Range, Microwave, Dishwasher, Refrigerator, Washer, Dryer, Disposal
Exterior
Exterior Feature Porch, Storms/Screens
Garage Detached
Garage Spaces 1.5
Community Features Pool, Sidewalks, Street Lights, Street Paved
Waterfront false
Roof Type Asphalt
Building
Sewer Public Sewer
Water Lake Michigan
New Construction false
Schools
Elementary Schools Central Elementary School
Middle Schools Chippewa Middle School
High Schools Maine West High School
School District 62 , 62, 207
Others
HOA Fee Include None
Ownership Fee Simple
Special Listing Condition None
Read Less Info
Want to know what your home might be worth? Contact us for a FREE valuation!

Our team is ready to help you sell your home for the highest possible price ASAP

© 2024 Listings courtesy of MRED as distributed by MLS GRID. All Rights Reserved.
Bought with RE/MAX Suburban

"My job is to find and attract mastery-based agents to the office, protect the culture, and make sure everyone is happy! "







