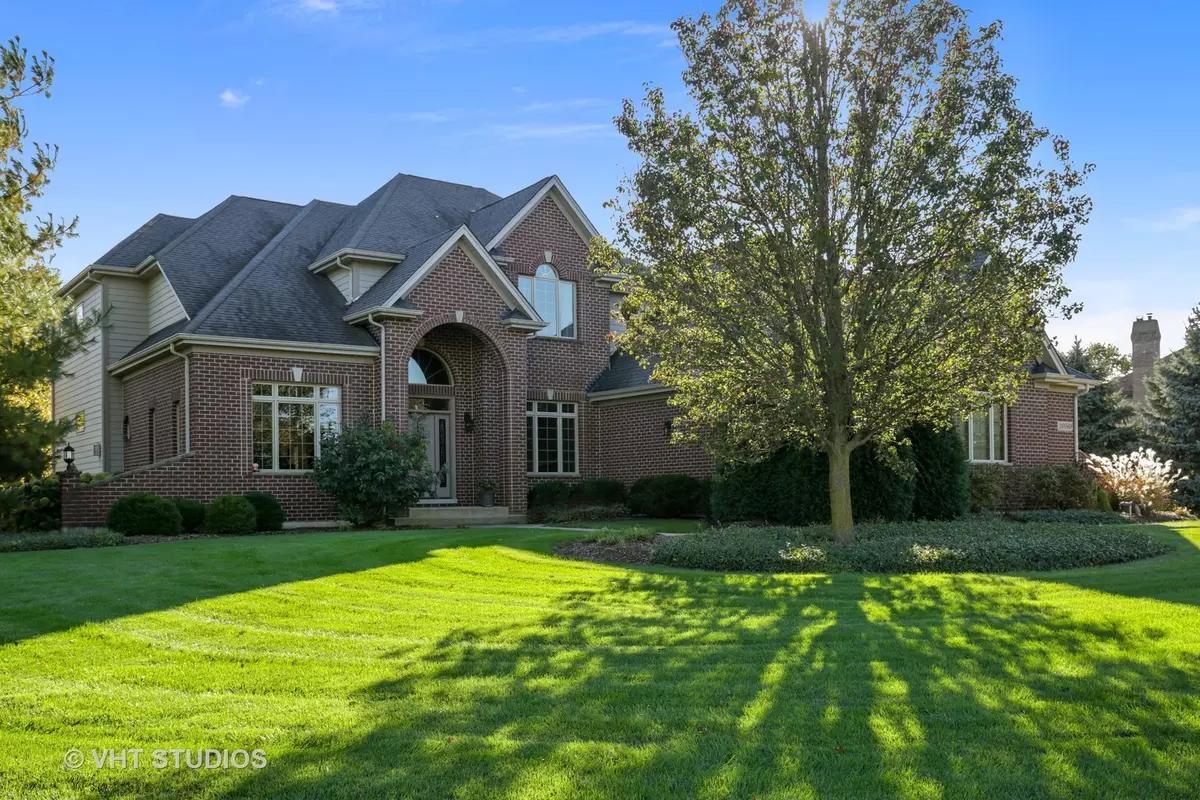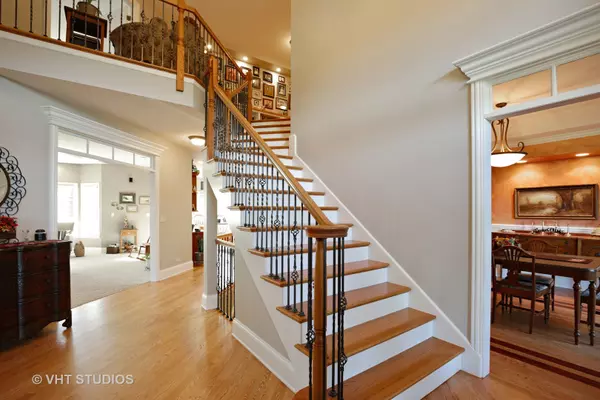$530,000
$545,000
2.8%For more information regarding the value of a property, please contact us for a free consultation.
4 Beds
6 Baths
4,870 SqFt
SOLD DATE : 02/25/2019
Key Details
Sold Price $530,000
Property Type Single Family Home
Sub Type Detached Single
Listing Status Sold
Purchase Type For Sale
Square Footage 4,870 sqft
Price per Sqft $108
Subdivision Williamsburg Green
MLS Listing ID 10113755
Sold Date 02/25/19
Bedrooms 4
Full Baths 6
Year Built 2002
Annual Tax Amount $12,319
Tax Year 2017
Lot Size 1.024 Acres
Lot Dimensions 44,602
Property Description
Impeccably built custom brick home in the Elgin's West side community, Williamsburg Green, next to Elgin Country Club. Located in highly rated School District 301. This meticulously kept custom home has it all! Features vaulted ceilings, incredible crown molding and oversized trim throughout. Not to forget to mention, the hardwood floor that is carried up stairs into the loft area. gourmet kitchen features, breakfast bar eat-in area, completed with granite counter tops and a wet bar. All four bedrooms are generous in size, especially the master which features an extra walk-in closet just off the amazing custom bathroom. Top it off with the finished basement which is perfect for entertaining, includes exercise, recreation, bar area and game rooms. Along with plenty of room for storage. Walk outside to a brick paved patio, professionally landscaped with a fire pit. Sitting on over an acre of land ready for you to call it "home"!
Location
State IL
County Kane
Area Elgin
Rooms
Basement Full
Interior
Heating Natural Gas, Forced Air, Sep Heating Systems - 2+, Zoned
Cooling Central Air, Zoned
Fireplaces Number 1
Fireplace Y
Appliance Double Oven, Microwave, Dishwasher, Refrigerator, High End Refrigerator, Bar Fridge, Washer, Dryer, Wine Refrigerator, Cooktop, Built-In Oven
Exterior
Exterior Feature Patio, Dog Run, Brick Paver Patio, Storms/Screens, Fire Pit
Parking Features Attached
Garage Spaces 3.0
Roof Type Asphalt
Building
Sewer Septic-Private
Water Private Well
New Construction false
Schools
Elementary Schools Country Trails Elementary School
Middle Schools Central Middle School
High Schools Central High School
School District 301 , 301, 301
Others
HOA Fee Include None
Ownership Fee Simple
Special Listing Condition None
Read Less Info
Want to know what your home might be worth? Contact us for a FREE valuation!

Our team is ready to help you sell your home for the highest possible price ASAP

© 2024 Listings courtesy of MRED as distributed by MLS GRID. All Rights Reserved.
Bought with RE/MAX Horizon

"My job is to find and attract mastery-based agents to the office, protect the culture, and make sure everyone is happy! "







