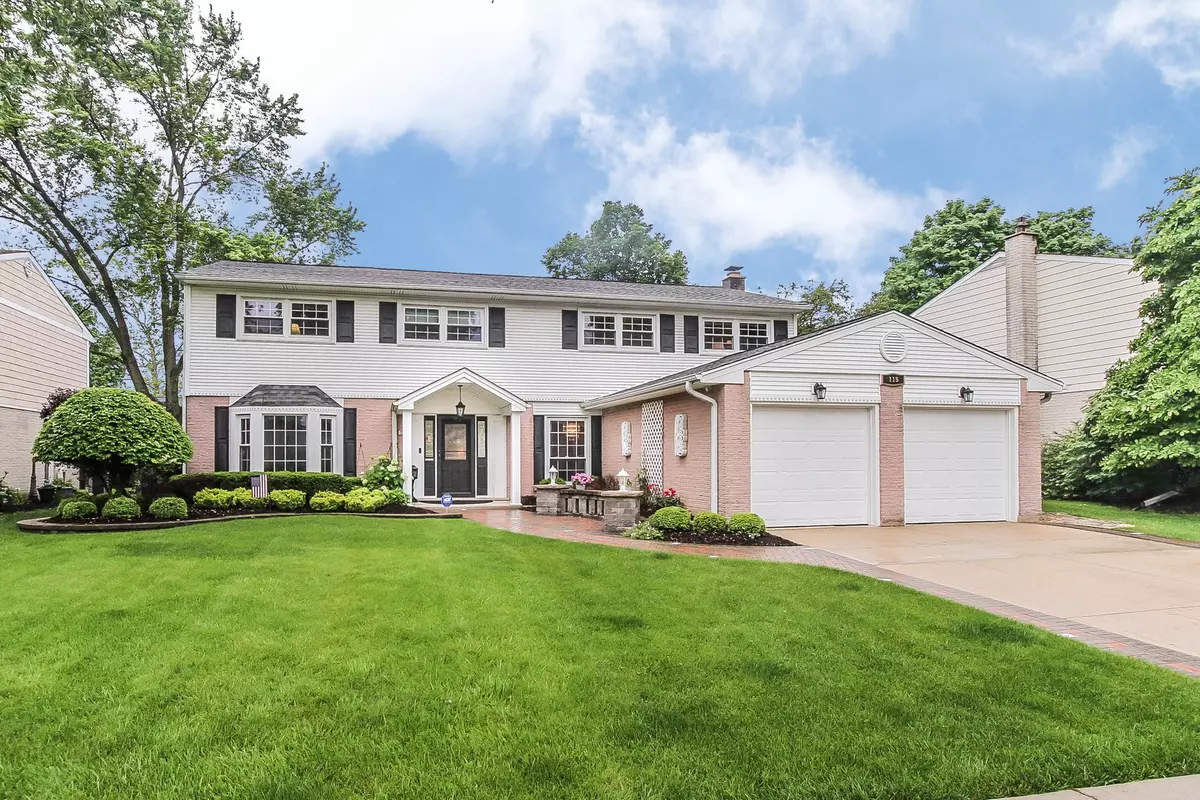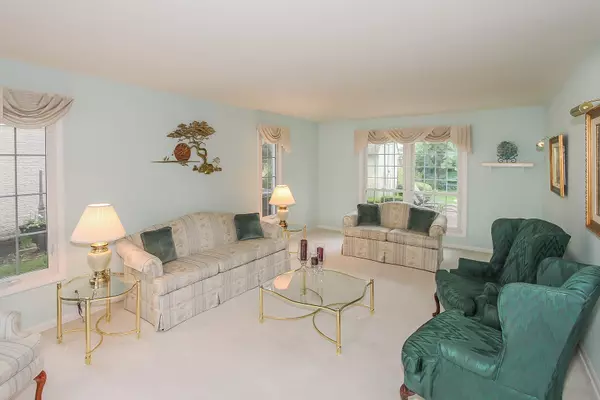$440,000
$459,500
4.2%For more information regarding the value of a property, please contact us for a free consultation.
5 Beds
3 Baths
3,421 SqFt
SOLD DATE : 03/20/2020
Key Details
Sold Price $440,000
Property Type Single Family Home
Sub Type Detached Single
Listing Status Sold
Purchase Type For Sale
Square Footage 3,421 sqft
Price per Sqft $128
Subdivision Heritage Park
MLS Listing ID 10615249
Sold Date 03/20/20
Style Colonial
Bedrooms 5
Full Baths 3
Year Built 1972
Annual Tax Amount $10,666
Tax Year 2018
Lot Size 9,099 Sqft
Lot Dimensions 72 X 128
Property Description
BEAUTIFUL center entry colonial with dramatic curved staircase. Current owners added a 900 sq. ft. main floor addition in 2012. Perfect in-law arrangement for aging parents, older children or extended stay house guests. Complete with kitchenette, full bath, vaulted ceiling and private entrance to backyard. Separate furnace & A/C. Updated kitchen is timeless with crisp white cabinetry, high end appliances, marble basket weave floor & sunny eating area. Large walk-in pantry. Oversized master bedroom suite with walk-in closet for your largest wardrobe. Add'l 4 generous size bedrooms and full bath complete the 2nd floor. Exceptionally well maintained with newer windows, siding, furnace and A/C all in the last 12yrs. Great curb appeal, beautifully landscaped with lighted brick paver walk way & patio. Located on a one of the most beautiful tree lined streets. Steps away from everything Heritage park has to offer, swimming pool, park & tennis cts .EZ access to shops and major transportation.
Location
State IL
County Cook
Area Arlington Heights
Rooms
Basement Partial
Interior
Interior Features Vaulted/Cathedral Ceilings, Hardwood Floors, Solar Tubes/Light Tubes, In-Law Arrangement, First Floor Full Bath, Walk-In Closet(s)
Heating Natural Gas, Forced Air, Sep Heating Systems - 2+
Cooling Central Air
Fireplaces Number 1
Fireplaces Type Gas Log, Gas Starter
Equipment Humidifier, Security System, Ceiling Fan(s), Sump Pump
Fireplace Y
Appliance Microwave, Dishwasher, Refrigerator, Freezer, Washer, Dryer, Disposal, Cooktop, Built-In Oven, Other
Exterior
Exterior Feature Brick Paver Patio
Garage Attached
Garage Spaces 2.0
Community Features Park, Pool, Street Lights
Waterfront false
Roof Type Asphalt
Building
Sewer Public Sewer
Water Lake Michigan
New Construction false
Schools
Elementary Schools Juliette Low Elementary School
Middle Schools Holmes Junior High School
High Schools Rolling Meadows High School
School District 59 , 59, 214
Others
HOA Fee Include None
Ownership Fee Simple
Special Listing Condition None
Read Less Info
Want to know what your home might be worth? Contact us for a FREE valuation!

Our team is ready to help you sell your home for the highest possible price ASAP

© 2024 Listings courtesy of MRED as distributed by MLS GRID. All Rights Reserved.
Bought with Caroline Starr • @properties

"My job is to find and attract mastery-based agents to the office, protect the culture, and make sure everyone is happy! "







