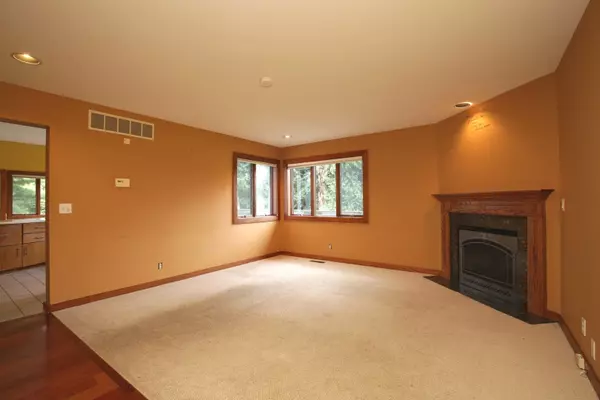$260,000
$289,900
10.3%For more information regarding the value of a property, please contact us for a free consultation.
4 Beds
3.5 Baths
2,700 SqFt
SOLD DATE : 12/27/2018
Key Details
Sold Price $260,000
Property Type Single Family Home
Sub Type Detached Single
Listing Status Sold
Purchase Type For Sale
Square Footage 2,700 sqft
Price per Sqft $96
Subdivision Williamsburg Green
MLS Listing ID 10102332
Sold Date 12/27/18
Style Contemporary
Bedrooms 4
Full Baths 3
Half Baths 1
Year Built 1987
Annual Tax Amount $8,968
Tax Year 2017
Lot Size 1.000 Acres
Lot Dimensions 188X256X193X286
Property Description
WILLIAMSBURG GREEN UNDER $300K!! OPEN FLOOR PLAN - HARDWOOD FLOORS - SKYLIGHTS FOR BRIGHT INTERIOR - FAMILY ROOM WITH GAS FIREPLACE - LARGE MUD ROOM - PARTIALLY FINISHED BASEMENT - EXTENSIVE DECKING IN BACK - 3 CAR GARAGE - 1+ ACRE LOT! VERY WELL BUILT HOME NEEDS SOME WORK, BUT DEFINITELY WILL PAY OFF IN THE END! CONTRACTORS BID ON FILE FOR WORK NEEDED.
Location
State IL
County Kane
Area Elgin
Rooms
Basement Partial
Interior
Interior Features Vaulted/Cathedral Ceilings, Skylight(s), Hardwood Floors, First Floor Bedroom, First Floor Laundry
Heating Natural Gas, Forced Air
Cooling Central Air
Fireplaces Number 1
Fireplaces Type Gas Log, Heatilator
Equipment Humidifier, Water-Softener Owned, Ceiling Fan(s), Sump Pump, Sprinkler-Lawn, Radon Mitigation System
Fireplace Y
Appliance Double Oven, Dishwasher, Refrigerator, Washer, Dryer, Disposal, Cooktop
Exterior
Exterior Feature Deck, Patio, Porch
Parking Features Attached
Garage Spaces 3.0
Community Features Pool, Street Paved
Roof Type Asphalt
Building
Lot Description Cul-De-Sac, Irregular Lot
Sewer Septic-Private
Water Private Well
New Construction false
Schools
Elementary Schools Prairie View Grade School
Middle Schools Prairie Knolls Middle School
High Schools Central High School
School District 301 , 301, 301
Others
HOA Fee Include None
Ownership Fee Simple
Special Listing Condition None
Read Less Info
Want to know what your home might be worth? Contact us for a FREE valuation!

Our team is ready to help you sell your home for the highest possible price ASAP

© 2024 Listings courtesy of MRED as distributed by MLS GRID. All Rights Reserved.
Bought with Coldwell Banker Residential Brokerage

"My job is to find and attract mastery-based agents to the office, protect the culture, and make sure everyone is happy! "







