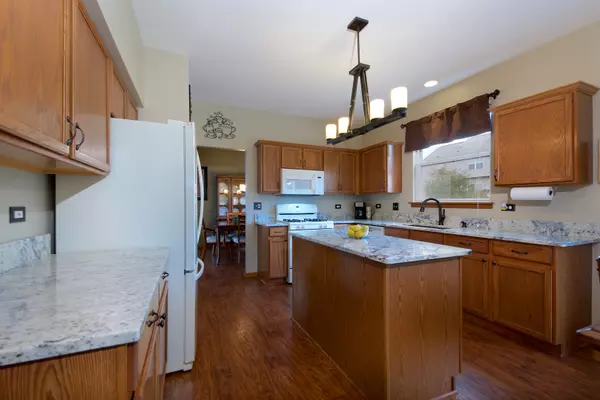$302,500
$308,800
2.0%For more information regarding the value of a property, please contact us for a free consultation.
4 Beds
2.5 Baths
2,276 SqFt
SOLD DATE : 12/27/2018
Key Details
Sold Price $302,500
Property Type Single Family Home
Sub Type Detached Single
Listing Status Sold
Purchase Type For Sale
Square Footage 2,276 sqft
Price per Sqft $132
Subdivision Savannah
MLS Listing ID 10052658
Sold Date 12/27/18
Style Traditional
Bedrooms 4
Full Baths 2
Half Baths 1
HOA Fees $12/ann
Year Built 1999
Annual Tax Amount $8,636
Tax Year 2017
Lot Dimensions 120X68
Property Description
Award Winning Batavia School District 101! Immaculate Home on Interior lot in affordable Savannah Subdivision. If a Granite Kitchen is on your wish list-your search is OVER! Kitchen has Big center island plus all appliances incld. Kitchen over-looks Family room & yard. Formal Living room/Dining room. Large bedrooms on 2nd level which currently one of them is a loft overlooking the family room. You will love the open feel the loft area brings. Builder listed this home as 4br with an option of loft for 4th bedroom. EZ to transfer back to a 4th bedroom if you need to. Master Suite has large walk in closet and a luxury master bath. Double sinks in both 2nd floor bathrooms giving everyone room to move around during busy mornings Full basement (no crawl space). Fully fenced yard surrounds the perfect patio. One of the most popular floor plans in the subdivision-come see why. E-Z to access I88. Walk to Premium Outlet Mall. Great convenience shopping/restaurants. Near 3 train stations.
Location
State IL
County Kane
Area Aurora / Eola
Rooms
Basement Full
Interior
Interior Features Vaulted/Cathedral Ceilings, Hardwood Floors, First Floor Laundry
Heating Natural Gas, Forced Air
Cooling Central Air
Equipment Ceiling Fan(s), Sump Pump
Fireplace N
Appliance Range, Microwave, Dishwasher, Refrigerator, Washer, Dryer, Disposal
Exterior
Exterior Feature Patio, Storms/Screens
Garage Attached
Garage Spaces 2.5
Community Features Sidewalks, Street Lights, Street Paved
Roof Type Asphalt
Building
Lot Description Fenced Yard, Landscaped
Sewer Public Sewer
Water Public
New Construction false
Schools
Elementary Schools Louise White Elementary School
Middle Schools Sam Rotolo Middle School Of Bat
High Schools Batavia Sr High School
School District 101 , 101, 101
Others
HOA Fee Include Insurance,Other
Ownership Fee Simple
Special Listing Condition None
Read Less Info
Want to know what your home might be worth? Contact us for a FREE valuation!

Our team is ready to help you sell your home for the highest possible price ASAP

© 2024 Listings courtesy of MRED as distributed by MLS GRID. All Rights Reserved.
Bought with Baird & Warner

"My job is to find and attract mastery-based agents to the office, protect the culture, and make sure everyone is happy! "







