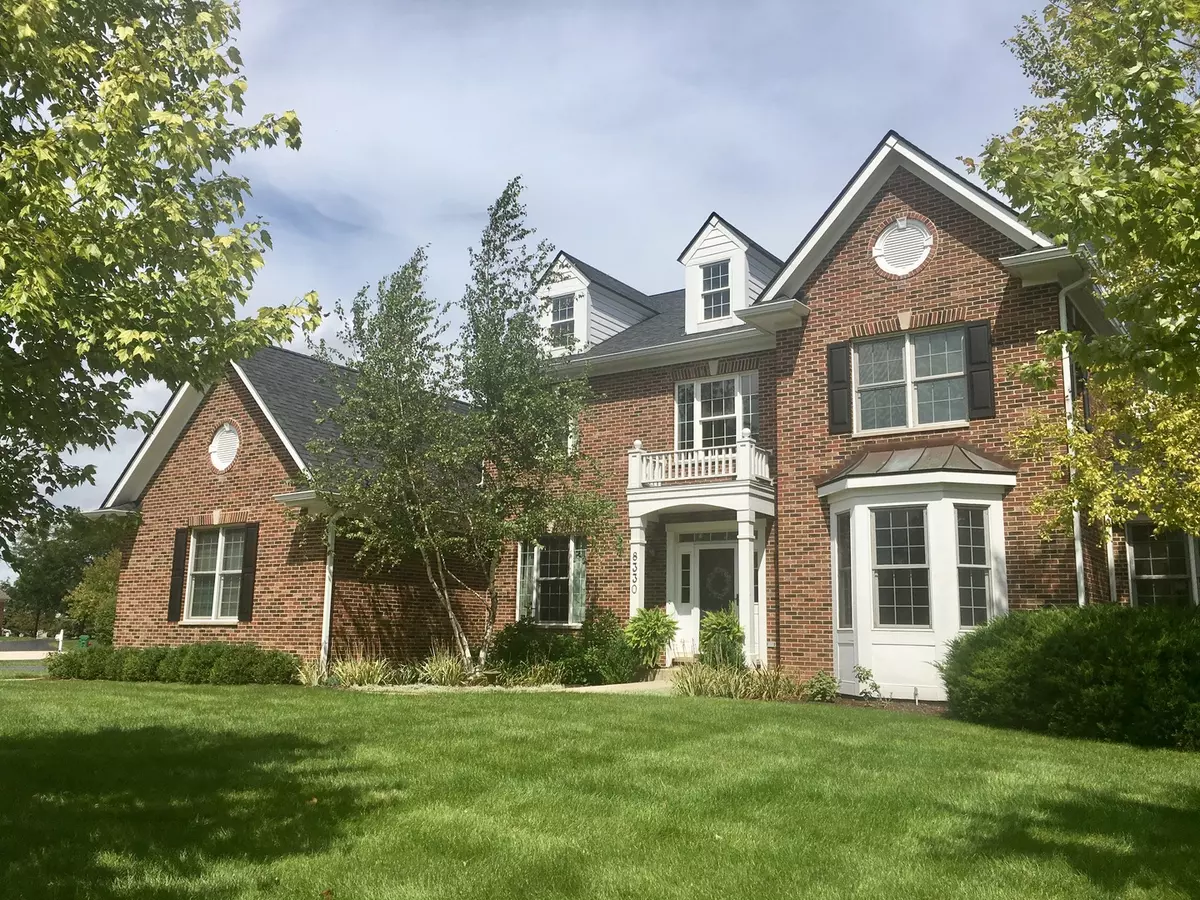$382,500
$395,000
3.2%For more information regarding the value of a property, please contact us for a free consultation.
4 Beds
3 Baths
3,338 SqFt
SOLD DATE : 12/28/2018
Key Details
Sold Price $382,500
Property Type Single Family Home
Sub Type Detached Single
Listing Status Sold
Purchase Type For Sale
Square Footage 3,338 sqft
Price per Sqft $114
MLS Listing ID 10075572
Sold Date 12/28/18
Style Colonial
Bedrooms 4
Full Baths 3
Year Built 1999
Annual Tax Amount $13,459
Tax Year 2017
Lot Size 0.590 Acres
Lot Dimensions 117X220X110X210
Property Description
This brick home has been lovingly updated. You'll love the bright new kitchen with big island, quartz counters, tiled backsplash and built-in Bosch and JennAir appliances. There is a walk-in pantry plus a butler's pantry that joins the kitchen to the formal dining room. The 2 sided gas fireplace warms the formal living room and family room. The sun room opens out to the paver brick patio. There is an office on the main floor that could be bedroom with a full bath adjacent. A split staircase leads up to 4 bedrooms. The master suite has tray ceiling, dual closets and totally remodeled bathroom. The guest bath and first floor full bath have been completely remodeled with Kohler fixtures, Restoration Hardware lighting and tiled tub surround. The main floor has all new flooring. The home is on over 1/2 acre with a full basement and 3 car side load garage. The roof and furnace are only a couple years old. Just move in and enjoy.
Location
State IL
County Mc Henry
Area Crystal Lake / Lakewood / Prairie Grove
Rooms
Basement Full
Interior
Interior Features Vaulted/Cathedral Ceilings, Hardwood Floors, First Floor Laundry, First Floor Full Bath
Heating Natural Gas, Forced Air
Cooling Central Air
Fireplaces Number 1
Fireplaces Type Double Sided, Gas Log
Equipment Ceiling Fan(s), Sump Pump
Fireplace Y
Appliance Double Oven, Microwave, Dishwasher, Refrigerator, Washer, Dryer, Disposal, Stainless Steel Appliance(s), Cooktop, Range Hood
Exterior
Exterior Feature Dog Run, Brick Paver Patio
Garage Attached
Garage Spaces 3.0
Community Features Street Paved
Waterfront false
Roof Type Asphalt
Building
Sewer Public Sewer
Water Public
New Construction false
Schools
Elementary Schools West Elementary School
Middle Schools Richard F Bernotas Middle School
High Schools Crystal Lake Central High School
School District 47 , 47, 155
Others
HOA Fee Include None
Ownership Fee Simple
Special Listing Condition None
Read Less Info
Want to know what your home might be worth? Contact us for a FREE valuation!

Our team is ready to help you sell your home for the highest possible price ASAP

© 2024 Listings courtesy of MRED as distributed by MLS GRID. All Rights Reserved.
Bought with Weichert Realtors - Tovar Prop

"My job is to find and attract mastery-based agents to the office, protect the culture, and make sure everyone is happy! "







