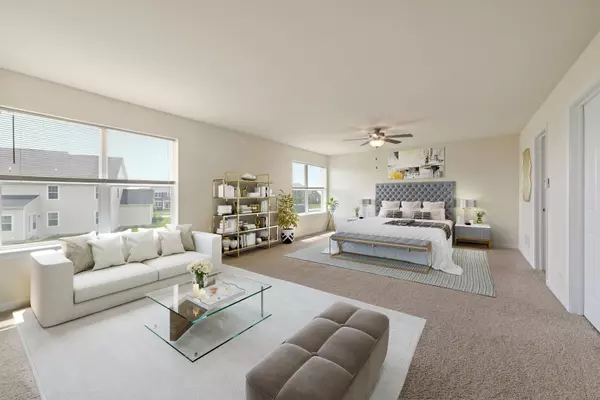$390,000
$399,900
2.5%For more information regarding the value of a property, please contact us for a free consultation.
6 Beds
5 Baths
3,600 SqFt
SOLD DATE : 01/22/2020
Key Details
Sold Price $390,000
Property Type Single Family Home
Sub Type Detached Single
Listing Status Sold
Purchase Type For Sale
Square Footage 3,600 sqft
Price per Sqft $108
Subdivision Tall Oaks
MLS Listing ID 10573795
Sold Date 01/22/20
Style Traditional
Bedrooms 6
Full Baths 5
HOA Fees $24/ann
Year Built 2014
Annual Tax Amount $13,748
Tax Year 2018
Lot Size 0.341 Acres
Lot Dimensions 14874
Property Description
Welcome, Home! Custom-built by Deer Pointe Homes. Beautiful 2-Story, Brick-front, Five 2nd level Bedrooms, Five Baths, 3+Car Side-load Garage. Plus a full finished basement w/additional bedroom and bath! All this and located in the highly-rated Burlington 301 School district! The first floor boasts a grand 2-story foyer, Hardwood floors & staircase, Formal Living & Dining rooms with a custom China closet, Family room is off the open-concept Gourmet Kitchen, featuring Granite countertops, Stainless Steel appliances, 42" Maple cabinets. The Study could easily be a 6th bedroom with full bath located next to it. Laundry room with tub, Fireplace, Hardwood floors in Foyer, Kitchen, PR and walkways and 9' or 2 story ceilings. The 2nd-floor highlights include a sibling-designed Jack & Jill Bath for beds 2 & 3. Spacious 4th bedroom with access to Hall Bath and 5th bedroom with attached bath. The impressive master suite features a private luxury bath with Soaker Tub, Shower, Dual vanity & WIC
Location
State IL
County Kane
Area Elgin
Rooms
Basement Full
Interior
Interior Features Vaulted/Cathedral Ceilings, Hardwood Floors, First Floor Bedroom, In-Law Arrangement, First Floor Laundry, First Floor Full Bath
Heating Natural Gas, Forced Air
Cooling Central Air
Fireplaces Number 1
Fireplaces Type Gas Log
Fireplace Y
Appliance Range, Microwave, Dishwasher, Refrigerator, Washer, Dryer, Disposal, Stainless Steel Appliance(s)
Exterior
Parking Features Attached
Garage Spaces 3.0
Roof Type Asphalt
Building
Lot Description Corner Lot
Sewer Public Sewer, Sewer-Storm
Water Public
New Construction false
Schools
Elementary Schools Howard B Thomas Grade School
Middle Schools Prairie Knolls Middle School
High Schools Central High School
School District 301 , 301, 301
Others
HOA Fee Include Insurance
Ownership Fee Simple w/ HO Assn.
Special Listing Condition Home Warranty, Corporate Relo
Read Less Info
Want to know what your home might be worth? Contact us for a FREE valuation!

Our team is ready to help you sell your home for the highest possible price ASAP

© 2024 Listings courtesy of MRED as distributed by MLS GRID. All Rights Reserved.
Bought with Rebekah Wipperfurth • Redfin Corporation

"My job is to find and attract mastery-based agents to the office, protect the culture, and make sure everyone is happy! "







