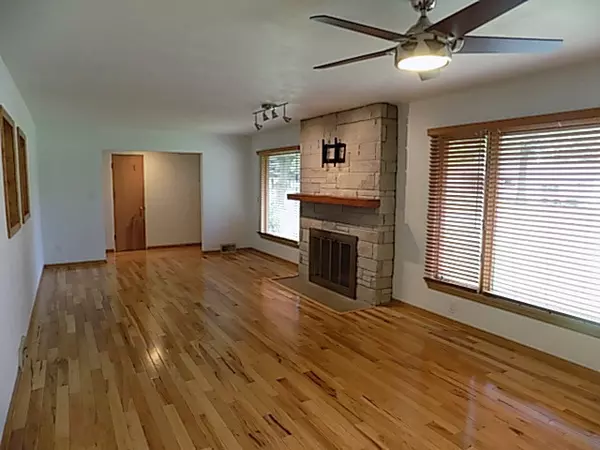$162,250
$164,500
1.4%For more information regarding the value of a property, please contact us for a free consultation.
3 Beds
2 Baths
1,421 SqFt
SOLD DATE : 03/01/2019
Key Details
Sold Price $162,250
Property Type Single Family Home
Sub Type Detached Single
Listing Status Sold
Purchase Type For Sale
Square Footage 1,421 sqft
Price per Sqft $114
MLS Listing ID 10074698
Sold Date 03/01/19
Style Ranch
Bedrooms 3
Full Baths 2
Year Built 1956
Annual Tax Amount $4,108
Tax Year 2017
Lot Size 8,860 Sqft
Lot Dimensions 98X90
Property Description
Updated and remodeled North Side 3 bedroom 1+ bath 1 story Brick Ranch in like new condition. Modern updates from top to bottom. Huge Living room with potential dining area features new hickory hardwood flooring and a stone wood burning fireplace. 2 Large picture frame openings added for more nature light. Spacious eat in Kitchen features new maple wood cabinets, Quartz counter-tops, slate tile floors and back splash as well as stainless steel appliances and stainless steel cooks hood. 3 large bedrooms including master all feature hardwood flooring. New bathroom has double vanity, cooper plumbing, glass block wall, exhaust fan and new tub/shower with tile. Full basement perfect for finishing with an additional bath and laundry hookup. Fenced back yard with storage shed. New Anderson windows.
Location
State IL
County La Salle
Area Danway / Dayton / Naplate / Ottawa / Prairie Center
Rooms
Basement Full
Interior
Interior Features Hardwood Floors, First Floor Bedroom, First Floor Full Bath
Heating Natural Gas
Cooling Central Air
Fireplaces Number 1
Fireplaces Type Wood Burning
Fireplace Y
Appliance Range, Microwave, Refrigerator
Exterior
Exterior Feature Patio
Garage Attached
Garage Spaces 1.0
Community Features Street Lights, Street Paved
Waterfront false
Roof Type Asphalt
Building
Lot Description Fenced Yard, Landscaped
Sewer Public Sewer
Water Public
New Construction false
Schools
Elementary Schools Jefferson Elementary: K-4Th Grad
Middle Schools Shepherd Middle School
High Schools Ottawa Township High School
School District 141 , 141, 140
Others
HOA Fee Include None
Ownership Fee Simple
Special Listing Condition None
Read Less Info
Want to know what your home might be worth? Contact us for a FREE valuation!

Our team is ready to help you sell your home for the highest possible price ASAP

© 2024 Listings courtesy of MRED as distributed by MLS GRID. All Rights Reserved.
Bought with Theresa Poundstone • Coldwell Banker The Real Estate Group

"My job is to find and attract mastery-based agents to the office, protect the culture, and make sure everyone is happy! "







