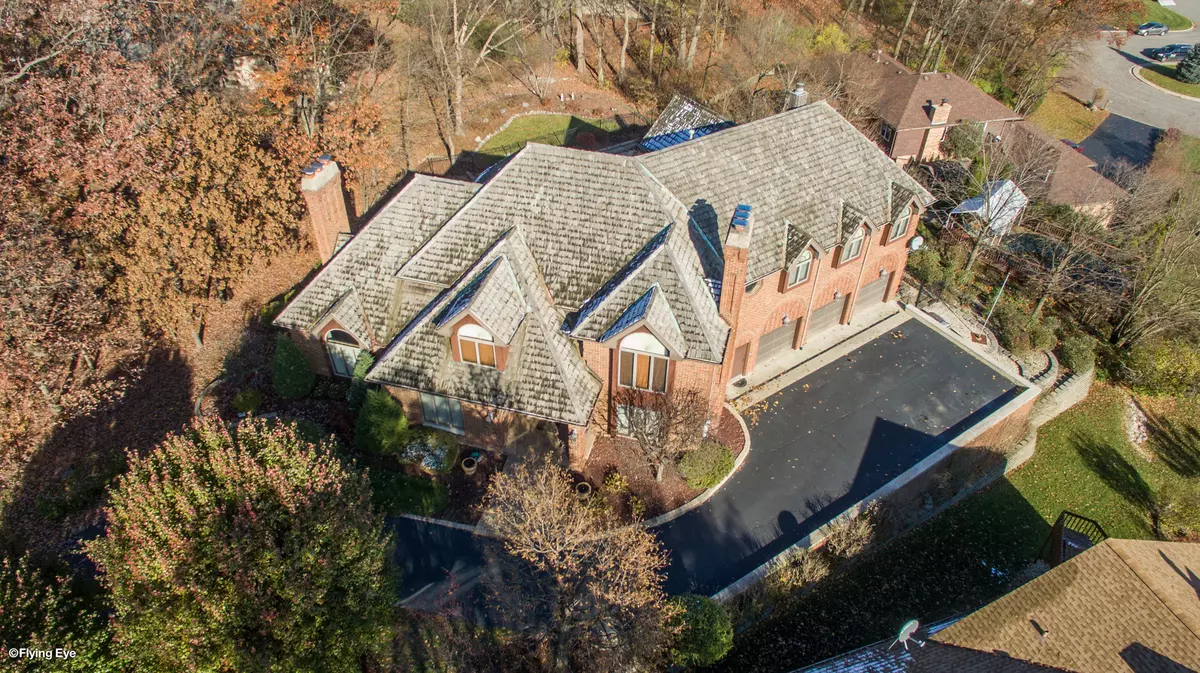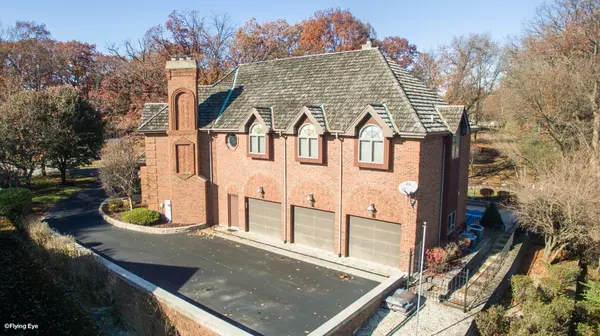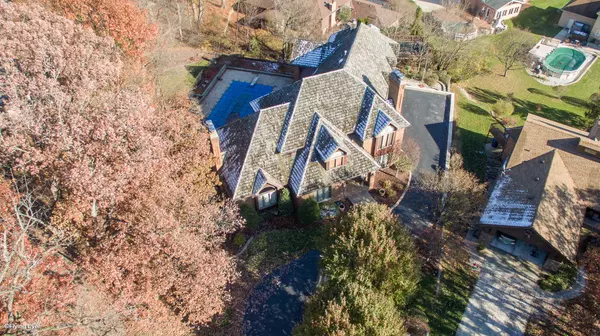$500,192
$524,000
4.5%For more information regarding the value of a property, please contact us for a free consultation.
4 Beds
4.5 Baths
6,091 SqFt
SOLD DATE : 03/24/2020
Key Details
Sold Price $500,192
Property Type Single Family Home
Sub Type Detached Single
Listing Status Sold
Purchase Type For Sale
Square Footage 6,091 sqft
Price per Sqft $82
Subdivision Oak Valley
MLS Listing ID 10563884
Sold Date 03/24/20
Style Traditional
Bedrooms 4
Full Baths 4
Half Baths 1
HOA Fees $10/ann
Year Built 1988
Annual Tax Amount $18,019
Tax Year 2018
Lot Size 0.390 Acres
Lot Dimensions 53X171X161X151
Property Description
Almost 6,100 square ft of living space in this beautiful, custom-built home nestled within a wooded hill at the end of a private cul de sac. It's just waiting for your personal touches!! The grand foyer w/ circular staircase welcomes you and leads into the expansive kitchen w/ granite counters and ss appliances. Great Room featuring 22 ft ceilings with Cedar beams and wet bar. Master suite is an understatement! Get comfortable near the fireplace or step up sitting area that leads to a private balcony overlooking the IN-GROUND POOL! Plus master bath is 15x13! 2nd circular staircase leads to the WALK OUT, fully finished basement with built-in wine rack, wet-bar, large TV room with fireplace, hot tub room, gym and sauna. Heated garage, security system, surround sound, in-ground sprinklers, attached gas grill. 75 gallon water heater replaced Oct 2109. All of this PLUS top rated schools for K-12! Seller has also secured a Home Warranty for buyer.
Location
State IL
County Will
Area Homer Glen
Rooms
Basement Full
Interior
Interior Features Vaulted/Cathedral Ceilings, Sauna/Steam Room, Hot Tub, Bar-Wet, First Floor Laundry
Heating Natural Gas
Cooling Central Air
Fireplaces Number 4
Fireplaces Type Wood Burning, Gas Starter, Heatilator
Fireplace Y
Appliance Double Oven, Microwave, Dishwasher, High End Refrigerator, Washer, Dryer, Disposal, Trash Compactor, Stainless Steel Appliance(s), Cooktop
Exterior
Exterior Feature Balcony, Deck, Patio, Porch, In Ground Pool, Outdoor Grill
Garage Attached
Garage Spaces 3.0
Community Features Horse-Riding Area, Horse-Riding Trails, Lake, Curbs, Street Lights, Street Paved
Roof Type Shake
Building
Lot Description Cul-De-Sac
Sewer Public Sewer
Water Lake Michigan
New Construction false
Schools
Elementary Schools William E Young
Middle Schools Hadley Middle School
School District 33C , 33C, 205
Others
HOA Fee Include None
Ownership Fee Simple w/ HO Assn.
Special Listing Condition Home Warranty
Read Less Info
Want to know what your home might be worth? Contact us for a FREE valuation!

Our team is ready to help you sell your home for the highest possible price ASAP

© 2024 Listings courtesy of MRED as distributed by MLS GRID. All Rights Reserved.
Bought with Hasani Steele • RE/MAX Premier

"My job is to find and attract mastery-based agents to the office, protect the culture, and make sure everyone is happy! "







