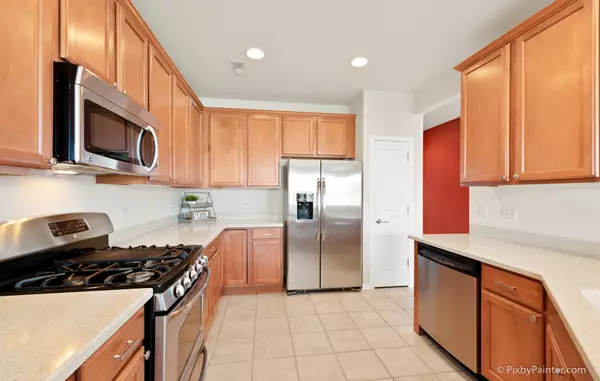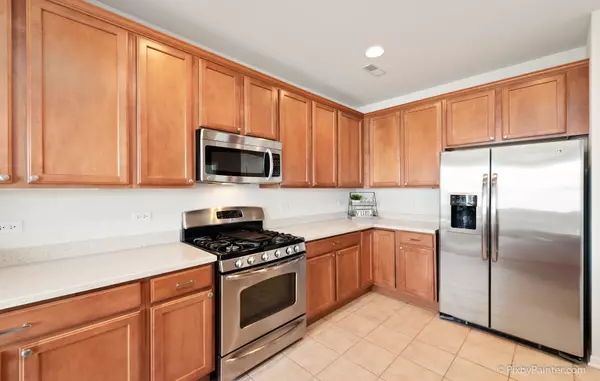$227,000
$229,900
1.3%For more information regarding the value of a property, please contact us for a free consultation.
2 Beds
2 Baths
1,197 SqFt
SOLD DATE : 11/22/2019
Key Details
Sold Price $227,000
Property Type Single Family Home
Sub Type Detached Single
Listing Status Sold
Purchase Type For Sale
Square Footage 1,197 sqft
Price per Sqft $189
Subdivision Edgewater By Del Webb
MLS Listing ID 10554226
Sold Date 11/22/19
Style Ranch
Bedrooms 2
Full Baths 2
HOA Fees $209/mo
Year Built 2010
Annual Tax Amount $3,586
Tax Year 2018
Lot Size 8,964 Sqft
Lot Dimensions 45X112
Property Description
SUNNY & OPEN WELL CARED FOR RANCH HOME. ENJOY MAINTENANCE FREE LIVING AND THE EDGEWATER BY DEL WEBB LIFESTYLE! NO MOWING OR SHOVELING REQUIRED ~ 24/7 GATED 55+ ACTIVE ADULT COMMUNITY! BRICK PAVER WALKWAY LEADS TO A COVERED ENTRY. STEP INSIDE TO AN INVITING FOYER & HIGH 9' CEILINGS ~ SPACIOUS GREAT ROOM WITH NEW CARPET OPENS TO A DINING ROOM & OVERLOOKS A LARGE KITCHEN W/42" MAPLE CABINETS, CORIAN COUNTERS, BREAKFAST BAR, STAINLESS STEEL APPLIANCES, PANTRY + GENEROUS SPACE OPENS TO DINING & GREAT ROOM! MASTER BEDROOM HAS A BAY WINDOW, NEW CARPET, PRIVATE BATH, DOUBLE SINKS, WALK-IN SHOWER + HUGE WALK IN CLOSET ~ 2ND BEDROOM W/DEEP CLOSET + ADJACENT FULL BATH. NICE YARD W/BRICK PAVER PATIO. LAUNDRY ROOM W/WASHER AND DRYER INCLUDED + 25' DEEP GARAGE. NEW CARPET IN LR & MASTER. ENJOY ALL THE PHENOMENAL AMENITIES EDGEWATER COMMUNITY HAS TO OFFER! FABULOUS "CREEKSIDE LODGE" CLUBHOUSE INCLUDES: INDOOR & OUTDOOR POOL + HOT TUB, FITNESS CENTER, PARTY ROOM, GAME ROOM, FIREPLACE, TENNIS COURTS, BOCCE BALL, WALKING TRAILS, PLANNED ACTIVITIES AND MUCH MORE! CONVENIENT LOCATION NEAR RANDALL ROAD SHOPPING & DINING + CLOSE TO I-90, RT. 20 AND THE METRA STATION!
Location
State IL
County Kane
Area Elgin
Rooms
Basement None
Interior
Interior Features First Floor Bedroom, First Floor Laundry, First Floor Full Bath, Walk-In Closet(s)
Heating Natural Gas, Forced Air
Cooling Central Air
Equipment CO Detectors, Ceiling Fan(s)
Fireplace N
Appliance Range, Microwave, Dishwasher, Refrigerator, Disposal, Stainless Steel Appliance(s)
Exterior
Exterior Feature Brick Paver Patio
Parking Features Attached
Garage Spaces 2.5
Community Features Clubhouse, Pool, Tennis Courts, Sidewalks, Street Lights, Street Paved
Roof Type Asphalt
Building
Sewer Public Sewer
Water Public
New Construction false
Schools
Elementary Schools Otter Creek Elementary School
Middle Schools Abbott Middle School
High Schools South Elgin High School
School District 46 , 46, 46
Others
HOA Fee Include Insurance,Clubhouse,Exercise Facilities,Pool,Lawn Care,Snow Removal
Ownership Fee Simple w/ HO Assn.
Special Listing Condition None
Read Less Info
Want to know what your home might be worth? Contact us for a FREE valuation!

Our team is ready to help you sell your home for the highest possible price ASAP

© 2024 Listings courtesy of MRED as distributed by MLS GRID. All Rights Reserved.
Bought with Lauren Dettmann • Baird & Warner

"My job is to find and attract mastery-based agents to the office, protect the culture, and make sure everyone is happy! "







