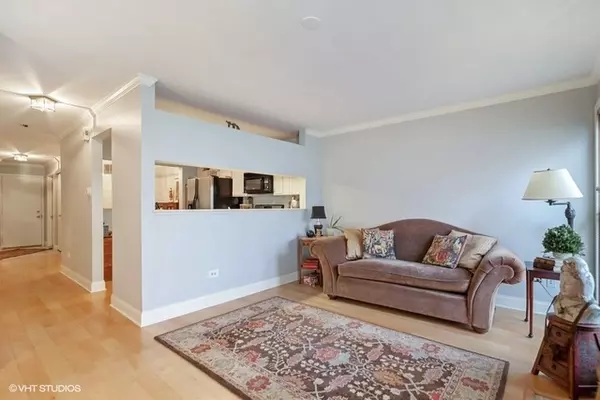$224,000
$218,000
2.8%For more information regarding the value of a property, please contact us for a free consultation.
2 Beds
2.5 Baths
1,243 SqFt
SOLD DATE : 03/24/2020
Key Details
Sold Price $224,000
Property Type Condo
Sub Type Condo,Townhouse-2 Story
Listing Status Sold
Purchase Type For Sale
Square Footage 1,243 sqft
Price per Sqft $180
Subdivision Lake Arlington Towne
MLS Listing ID 10558993
Sold Date 03/24/20
Bedrooms 2
Full Baths 2
Half Baths 1
HOA Fees $411/mo
Rental Info No
Year Built 1987
Annual Tax Amount $3,782
Tax Year 2017
Lot Dimensions INTEGRAL
Property Description
MUST SEE Easy-breezy resort-style, maintenance-free living awaits you in this lovely 2-story condo located in idyllic Lake Arlington Towne! Enjoy private indoor/outdoor/wading pools, tennis courts, fitness center, locker rooms w/showers in a beautifully updated clubhouse perfect for entertaining. Only condo development located on picturesque Lake Arlington, you'll reap the benefits of lake rights! Delight in biking, walking, kayaking, sailing, paddle boarding and fishing-all at your doorstep! Freshly painted, light and airy, this quiet unit features maple flooring throughout, new crown molding/trim, vaulted ceilings, and en suite bathrooms in both bedrooms. Spacious living room with fireplace overlooks a cozy landscaped patio. Kitchen feats. stainless steel appliances w/room for a bistro table. Separate formal dining room, private entrance, lots of storage,attached garage. Easy access to expressway/train. Shopping, dining and entertainment nearby in DT Arlington Heights
Location
State IL
County Cook
Area Arlington Heights
Rooms
Basement None
Interior
Interior Features Vaulted/Cathedral Ceilings, Hardwood Floors, First Floor Laundry
Heating Natural Gas, Forced Air
Cooling Central Air
Fireplaces Number 1
Fireplaces Type Attached Fireplace Doors/Screen, Gas Log, Gas Starter
Equipment Humidifier, TV-Cable, CO Detectors, Ceiling Fan(s)
Fireplace Y
Appliance Range, Dishwasher, Refrigerator, Washer, Dryer, Disposal
Exterior
Exterior Feature Patio
Garage Attached
Garage Spaces 1.0
Amenities Available Bike Room/Bike Trails, Exercise Room, On Site Manager/Engineer, Party Room, Sundeck, Indoor Pool, Pool, Tennis Court(s)
Roof Type Asphalt
Building
Lot Description Common Grounds, Landscaped
Story 2
Sewer Public Sewer
Water Lake Michigan
New Construction false
Schools
Elementary Schools Betsy Ross Elementary School
Middle Schools Macarthur Middle School
High Schools Wheeling High School
School District 23 , 23, 214
Others
HOA Fee Include Parking,Insurance,Clubhouse,Exercise Facilities,Pool,Exterior Maintenance,Lawn Care,Scavenger,Snow Removal,Lake Rights
Ownership Condo
Special Listing Condition None
Pets Description Cats OK, Dogs OK
Read Less Info
Want to know what your home might be worth? Contact us for a FREE valuation!

Our team is ready to help you sell your home for the highest possible price ASAP

© 2024 Listings courtesy of MRED as distributed by MLS GRID. All Rights Reserved.
Bought with Paula Carson • Re/Max United

"My job is to find and attract mastery-based agents to the office, protect the culture, and make sure everyone is happy! "







