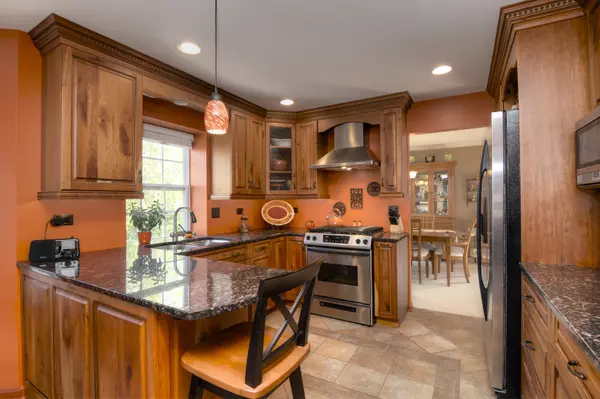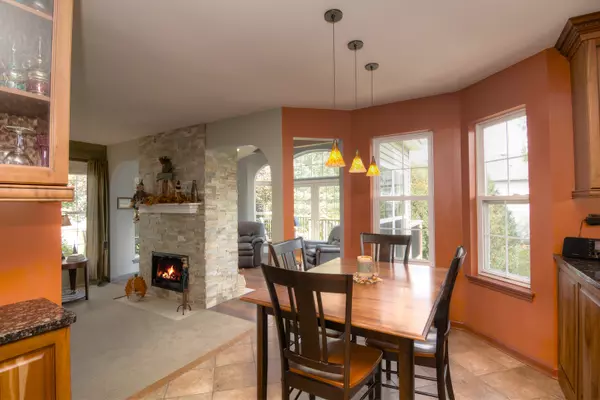$318,000
$334,700
5.0%For more information regarding the value of a property, please contact us for a free consultation.
4 Beds
3.5 Baths
3,461 SqFt
SOLD DATE : 01/29/2020
Key Details
Sold Price $318,000
Property Type Single Family Home
Sub Type Detached Single
Listing Status Sold
Purchase Type For Sale
Square Footage 3,461 sqft
Price per Sqft $91
Subdivision Sugar Ridge
MLS Listing ID 10552717
Sold Date 01/29/20
Bedrooms 4
Full Baths 3
Half Baths 1
Year Built 1992
Annual Tax Amount $7,782
Tax Year 2017
Lot Size 6,830 Sqft
Lot Dimensions 64X108X63X107
Property Description
Largest model in Sugar Ridge plus room addition! Custom home living with open floorplan and these elegant updates: 2012 bonus room addition with skylights, see through fireplace, Brazillian Tigerwood flooring. 2005 kitchen remodel with cherry cabinets, granite, porcelain tile and more. 2006 Full bathroom remodels. 2012 Roof & Siding, large laundry/mudroom with 2018 washer & dryer. (see attached list for all upgrades). MUST SEE the amazing backyard! Walk to 10 acre pond and minutes from Fox River bike trails. This one is a true beauty!
Location
State IL
County Kane
Area South Elgin
Rooms
Basement Full, Walkout
Interior
Interior Features Vaulted/Cathedral Ceilings, Skylight(s), Hardwood Floors, In-Law Arrangement, First Floor Laundry, Walk-In Closet(s)
Heating Natural Gas, Forced Air
Cooling Central Air
Fireplaces Number 2
Fireplaces Type Double Sided, Wood Burning, Attached Fireplace Doors/Screen, Gas Log, Gas Starter
Equipment Humidifier, Central Vacuum, TV-Dish, TV Antenna, CO Detectors, Ceiling Fan(s)
Fireplace Y
Appliance Range, Microwave, Refrigerator, Washer, Dryer, Disposal, Stainless Steel Appliance(s), Range Hood
Exterior
Exterior Feature Deck, Brick Paver Patio, Storms/Screens, Fire Pit
Parking Features Attached
Garage Spaces 2.0
Community Features Sidewalks, Street Lights, Street Paved
Roof Type Asphalt
Building
Lot Description Landscaped
Sewer Public Sewer
Water Public
New Construction false
Schools
Elementary Schools Clinton Elementary School
Middle Schools Kenyon Woods Middle School
High Schools South Elgin High School
School District 46 , 46, 46
Others
HOA Fee Include None
Ownership Fee Simple
Special Listing Condition Home Warranty
Read Less Info
Want to know what your home might be worth? Contact us for a FREE valuation!

Our team is ready to help you sell your home for the highest possible price ASAP

© 2024 Listings courtesy of MRED as distributed by MLS GRID. All Rights Reserved.
Bought with Raymond Watson • RE/MAX All Pro

"My job is to find and attract mastery-based agents to the office, protect the culture, and make sure everyone is happy! "







