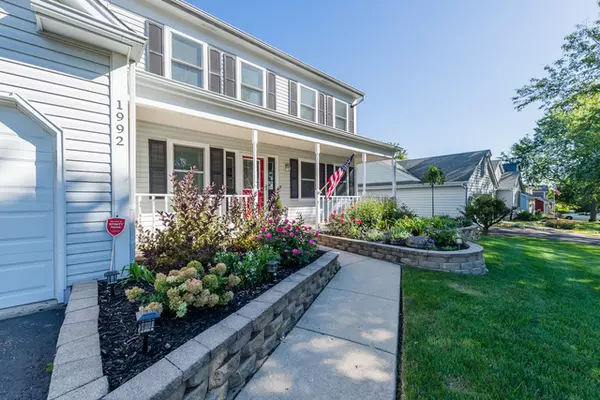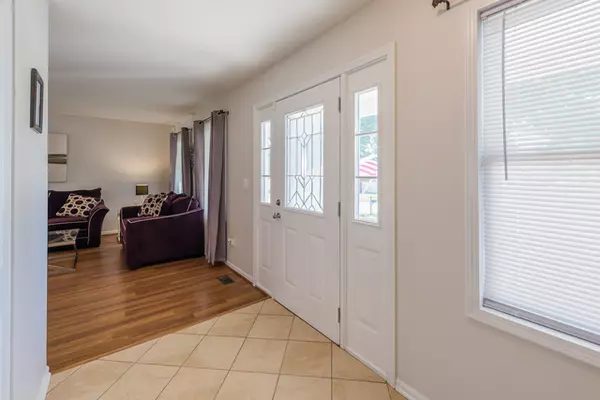$245,000
$249,900
2.0%For more information regarding the value of a property, please contact us for a free consultation.
3 Beds
2.5 Baths
1,663 SqFt
SOLD DATE : 11/19/2019
Key Details
Sold Price $245,000
Property Type Single Family Home
Sub Type Detached Single
Listing Status Sold
Purchase Type For Sale
Square Footage 1,663 sqft
Price per Sqft $147
Subdivision Century Oaks West
MLS Listing ID 10531460
Sold Date 11/19/19
Style Traditional
Bedrooms 3
Full Baths 2
Half Baths 1
Year Built 1985
Annual Tax Amount $5,988
Tax Year 2018
Lot Size 8,712 Sqft
Lot Dimensions 70X125
Property Description
Wonderfully maintained home located in popular Century Oaks west subdivision! Just five blocks to the Big Timber Metra train station~a short distance to Sherman hospital & 5 minutes to I90 for commuters!! Fabulous curb appeal offering full covered front porch~Approximately 2200 SF of living space~Newer laminate flooring on most of first level~spacious formal living room~dining room offers bay window~lovely family room boasts newer stone fireplace & built in bookcases~updated kitchen in 2015 has white cabinetry/Quartz countertops/glass tile backsplash & stainless steel appliances~all bedrooms have ceiling fans~Master bedroom offers his/her closets w/organizers & nicely updated private bath~good size additional bedrooms~Finished basement has large recreation room/built in cabinet & plenty of storage~laundry room w/folding counter/cabinets/newer (2017) washer & Dryer that stay with home~Amazing fenced yard is like your own private retreat perfect for entertaining w/huge 37x24 2 tier deck/12x12 paver patio & 30'above ground pool for summer fun~sand filter for pool just replaced~outdoor shed~2 car garage w/built in shelving for additional storage~Furnace new 2014~Windows new 2012~just one block to Burnidge Wood Forest Preserve that has beautiful walking trails & large idyllic pond~Simply a must see home & a perfect location!
Location
State IL
County Kane
Area Elgin
Rooms
Basement Partial
Interior
Interior Features Wood Laminate Floors
Heating Natural Gas, Forced Air
Cooling Central Air
Fireplaces Number 1
Fireplaces Type Wood Burning
Equipment CO Detectors, Ceiling Fan(s), Sump Pump
Fireplace Y
Appliance Range, Dishwasher, Refrigerator, Washer, Dryer, Disposal, Stainless Steel Appliance(s)
Exterior
Exterior Feature Deck, Porch, Brick Paver Patio, Above Ground Pool
Parking Features Attached
Garage Spaces 2.0
Community Features Sidewalks, Street Lights, Street Paved
Roof Type Asphalt
Building
Lot Description Fenced Yard, Landscaped
Sewer Public Sewer
Water Public
New Construction false
Schools
School District 46 , 46, 46
Others
HOA Fee Include None
Ownership Fee Simple
Special Listing Condition None
Read Less Info
Want to know what your home might be worth? Contact us for a FREE valuation!

Our team is ready to help you sell your home for the highest possible price ASAP

© 2024 Listings courtesy of MRED as distributed by MLS GRID. All Rights Reserved.
Bought with Venny Rivera • RE/MAX Showcase

"My job is to find and attract mastery-based agents to the office, protect the culture, and make sure everyone is happy! "







