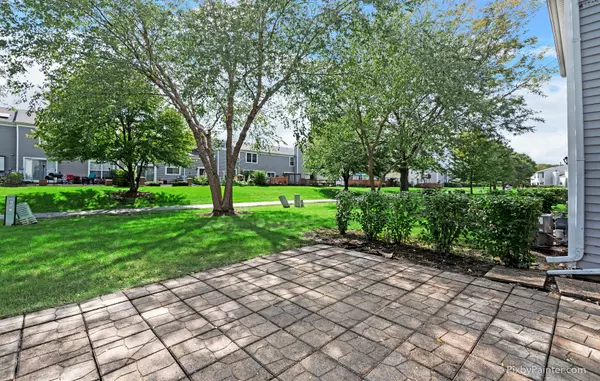$154,900
$154,900
For more information regarding the value of a property, please contact us for a free consultation.
2 Beds
2.5 Baths
1,420 SqFt
SOLD DATE : 11/27/2019
Key Details
Sold Price $154,900
Property Type Townhouse
Sub Type Townhouse-2 Story
Listing Status Sold
Purchase Type For Sale
Square Footage 1,420 sqft
Price per Sqft $109
Subdivision College Green
MLS Listing ID 10537967
Sold Date 11/27/19
Bedrooms 2
Full Baths 2
Half Baths 1
HOA Fees $150/mo
Year Built 1992
Annual Tax Amount $3,649
Tax Year 2018
Lot Dimensions 24X117
Property Description
OPEN & SPACIOUS TOWNHOME NESTED ON A PREMIUM LOT BACKING TO THE WALKING PATH! PRIVATE COVERED ENTRY LEADS INTO AN INVITING FOYER W/COAT CLOSET & DIRECT ACCESS INTO AN ATTACHED GARAGE + EXTRA LONG DRIVEWAY FOR EXTRA PARKING ~ SPACIOUS NEUTRAL KITCHEN WITH ALL APPLIANCES, DOUBLE SINK + BREAKFAST BAR THAT OPENS TO A HUGE FAMILY ROOM PERFECT FOR ENTERTAINING ~ SLIDING GLASS DOOR TO PRIVATE PATIO, GREEN SPACE AND WALKING PATH ~ MASTER SUITE OFFERS A PRIVATE BATHROOM W/DOUBLE SINKS, SOAKING TUB & GREAT CLOSET SPACE ~ LARGE 2ND BEDROOM W/WALK-IN CLOSET + ADJACENT TO A FULL BATHROOM ~ CONVENIENT 2ND FLOOR LAUNDRY ~ LINEN CLOSET ~ NEW: PREMIUM WOOD LAMINATE FLOORING, INTERIOR FRESHLY PAINTED, EXTERIOR SIDING, ROOF, WINDOWS & DRIVEWAY! IDEAL LOCATION NEAR COLLEGE GREEN COMMUNITY PARK, ELGIN COMMUNITY COLLEGE, THE HIGHLANDS OF ELGIN GOLF COURSE, RANDALL ROAD SHOPPING, DINING, TRANSPORTATION + QUICK ACCESS TO RT. 20 AND I-90. LOCATED IN THE SOUTH ELGIN HIGH SCHOOL DISTRICT. SUPER CLEAN AND MOVE IN READY!!!
Location
State IL
County Kane
Area Elgin
Rooms
Basement None
Interior
Interior Features Wood Laminate Floors, Second Floor Laundry, Laundry Hook-Up in Unit, Walk-In Closet(s)
Heating Natural Gas
Cooling Central Air
Fireplace N
Appliance Range, Microwave, Dishwasher, Refrigerator, Washer, Dryer, Disposal
Exterior
Exterior Feature Patio, Storms/Screens
Parking Features Attached
Garage Spaces 1.0
Amenities Available Park
Roof Type Asphalt
Building
Lot Description Mature Trees
Story 2
Sewer Public Sewer
Water Public
New Construction false
Schools
Elementary Schools Otter Creek Elementary School
Middle Schools Abbott Middle School
High Schools South Elgin High School
School District 46 , 46, 46
Others
HOA Fee Include Insurance,Exterior Maintenance,Lawn Care,Snow Removal
Ownership Fee Simple w/ HO Assn.
Special Listing Condition None
Pets Allowed Cats OK, Dogs OK
Read Less Info
Want to know what your home might be worth? Contact us for a FREE valuation!

Our team is ready to help you sell your home for the highest possible price ASAP

© 2024 Listings courtesy of MRED as distributed by MLS GRID. All Rights Reserved.
Bought with Selena Stloukal • REMAX All Pro - St Charles

"My job is to find and attract mastery-based agents to the office, protect the culture, and make sure everyone is happy! "







