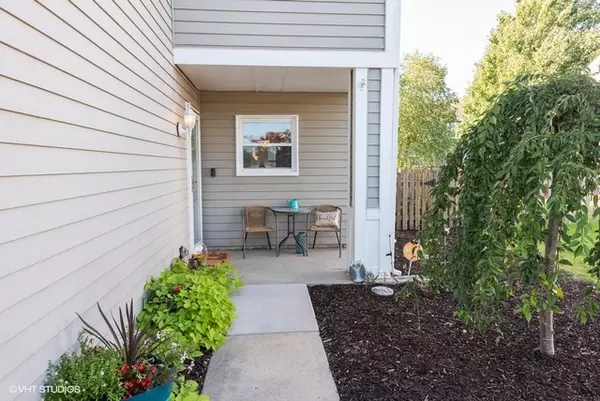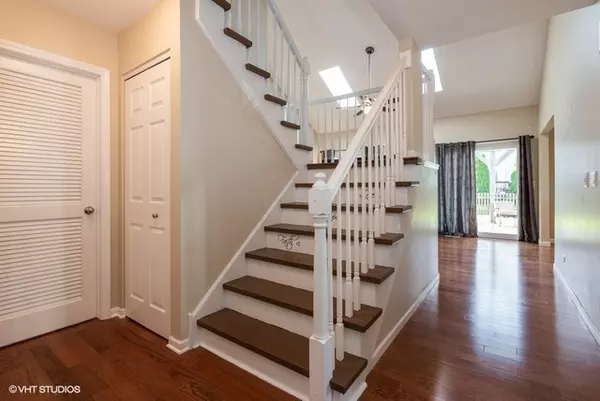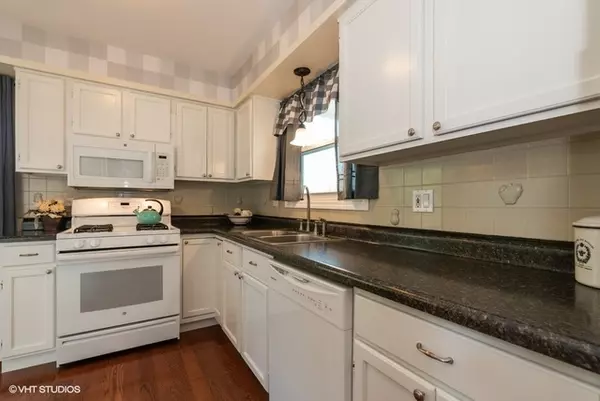$200,000
$209,900
4.7%For more information regarding the value of a property, please contact us for a free consultation.
3 Beds
1.5 Baths
1,509 SqFt
SOLD DATE : 10/29/2019
Key Details
Sold Price $200,000
Property Type Single Family Home
Sub Type 1/2 Duplex
Listing Status Sold
Purchase Type For Sale
Square Footage 1,509 sqft
Price per Sqft $132
Subdivision Kingsport Villas
MLS Listing ID 10524267
Sold Date 10/29/19
Bedrooms 3
Full Baths 1
Half Baths 1
Rental Info Yes
Year Built 1995
Annual Tax Amount $4,326
Tax Year 2018
Lot Dimensions 117 X 38
Property Description
Gorgeous & meticulously cared for South Elgin duplex! Newer hardwood flooring, updated light fixtures, & updated white trim throughout! Beautiful landscaping & a private covered porch welcome you into the home where you will be met with a bright & open floor plan. Updated kitchen features abundant white cabinetry & newer appliances. Family room boasts vaulted ceiling, skylights, & new sliding door to patio. Completing the main floor is a spacious dining room, updated half bath, & laundry room. Master bedroom with vaulted ceiling & walk in closet. 2nd & 3rd bedrooms are bright & spacious with large closets. Upstairs full bath is beautifully updated. Exterior of home is absolutely stunning & perfect for relaxing with expansive patio underneath a pergola & fenced in backyard. Attached 2 car garage & plenty of room for storage. All new windows throughout, new furnace & A/C! Perfectly located close to shopping/dining & other amenities, but in a nice quiet neighborhood. This home has it all!
Location
State IL
County Kane
Area South Elgin
Rooms
Basement None
Interior
Interior Features Vaulted/Cathedral Ceilings, Skylight(s), First Floor Laundry, Laundry Hook-Up in Unit, Storage
Heating Natural Gas, Forced Air
Cooling Central Air
Equipment Humidifier, TV-Cable, CO Detectors, Ceiling Fan(s)
Fireplace N
Appliance Range, Microwave, Dishwasher, Refrigerator, Washer, Dryer, Disposal
Exterior
Exterior Feature Patio, Porch, Storms/Screens, End Unit
Parking Features Attached
Garage Spaces 2.0
Roof Type Asphalt
Building
Lot Description Fenced Yard, Landscaped
Story 2
Sewer Public Sewer
Water Public
New Construction false
Schools
School District 46 , 46, 46
Others
HOA Fee Include None
Ownership Fee Simple
Special Listing Condition None
Pets Allowed Cats OK, Dogs OK
Read Less Info
Want to know what your home might be worth? Contact us for a FREE valuation!

Our team is ready to help you sell your home for the highest possible price ASAP

© 2025 Listings courtesy of MRED as distributed by MLS GRID. All Rights Reserved.
Bought with Shawn Hilton • Suburban Life Realty, Ltd
"My job is to find and attract mastery-based agents to the office, protect the culture, and make sure everyone is happy! "







