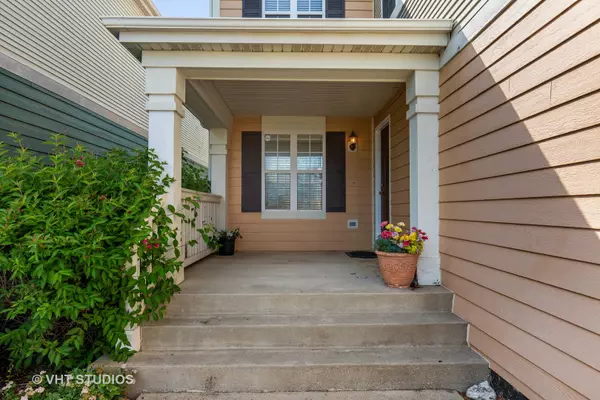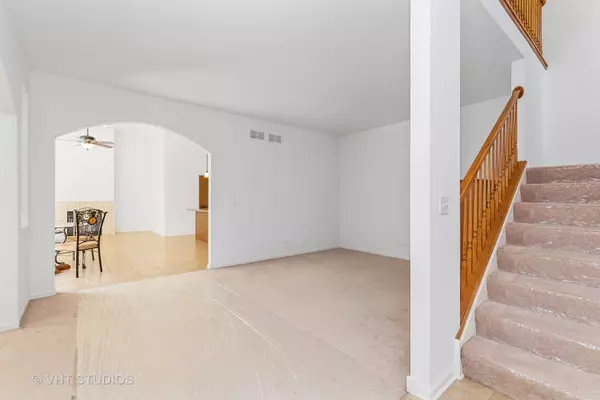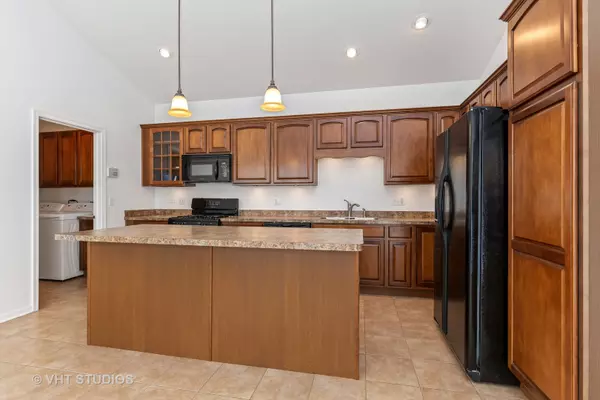$248,000
$249,000
0.4%For more information regarding the value of a property, please contact us for a free consultation.
3 Beds
2.5 Baths
2,754 SqFt
SOLD DATE : 11/08/2019
Key Details
Sold Price $248,000
Property Type Single Family Home
Sub Type Detached Single
Listing Status Sold
Purchase Type For Sale
Square Footage 2,754 sqft
Price per Sqft $90
Subdivision West Point Gardens
MLS Listing ID 10532624
Sold Date 11/08/19
Style Traditional
Bedrooms 3
Full Baths 2
Half Baths 1
HOA Fees $29/ann
Year Built 2007
Annual Tax Amount $10,000
Tax Year 2018
Lot Size 4,883 Sqft
Lot Dimensions 40 X 121
Property Description
HOME CAN BE SHOWN AT ANYTIME. ORIGINALLY PRICED AT $330,100! SELLER IS EXHAUSTED AND WANTS IT OFF HIS BOOKS AFTER PAYING $377,500 FOR HIS MOTHER WHEN NEW IN 2007. YOU CANNOT BUY THE SPACE & CONDITION FOR UNDER $325,000 ANYWHERE WITHIN A HALF MILE OF THIS HOME. LIKE HER CAR ON SUNDAYS THE SINGLE OLDER WOMAN WHO LIVED HERE WAS A VERY LIGHT USER. FEELS BRAND NEW. MASSIVE UNFINISHED BASEMENT PLUMBED FOR BATHROOM OFFERS GREAT POSSIBILITIES. SECLUDED FENCED YARD PATIO & HUGE ATTACHED 2.5 CAR GARAGE OFF ALLEY. TWO BEDROOMS UP WITH LOFT EASILY CONVERTED TO FOURTH BEDROOM/SECOND FLOOR MASTER. CURRENT FIRST FLOOR MASTER WOULD BE GREAT GUEST ROOM IF NOT WHAT YOU ARE LOOKING FOR TODAY. OPEN KITCHEN TO FAMILY ROOM WITH FIREPLACE. TAXES SUCCESSFULLY BEING PROTESTED AND GUARANTEED TO BE $9000 FOR TAX YEAR 2019 AND 2020. NO NO NO NO MONTHLY ASSESSMENTS! BRING ALL OFFERS. WE CANNOT BE INSULTED!
Location
State IL
County Kane
Area Elgin
Rooms
Basement Full
Interior
Interior Features Vaulted/Cathedral Ceilings, First Floor Bedroom, First Floor Laundry, First Floor Full Bath, Built-in Features, Walk-In Closet(s)
Heating Natural Gas
Cooling Central Air
Fireplaces Number 1
Fireplaces Type Attached Fireplace Doors/Screen, Gas Log
Equipment CO Detectors, Ceiling Fan(s), Sump Pump
Fireplace Y
Appliance Range, Microwave, Dishwasher, Refrigerator, Washer, Dryer, Disposal
Exterior
Exterior Feature Patio
Parking Features Attached
Garage Spaces 2.0
Community Features Sidewalks, Street Lights, Street Paved
Roof Type Asphalt
Building
Lot Description Fenced Yard
Sewer Public Sewer
Water Lake Michigan
New Construction false
Schools
Elementary Schools Howard B Thomas Grade School
Middle Schools Prairie Knolls Middle School
High Schools Central High School
School District 301 , 301, 301
Others
HOA Fee Include Other
Ownership Fee Simple w/ HO Assn.
Special Listing Condition List Broker Must Accompany
Read Less Info
Want to know what your home might be worth? Contact us for a FREE valuation!

Our team is ready to help you sell your home for the highest possible price ASAP

© 2024 Listings courtesy of MRED as distributed by MLS GRID. All Rights Reserved.
Bought with Donna Nicholson • Baird & Warner

"My job is to find and attract mastery-based agents to the office, protect the culture, and make sure everyone is happy! "







