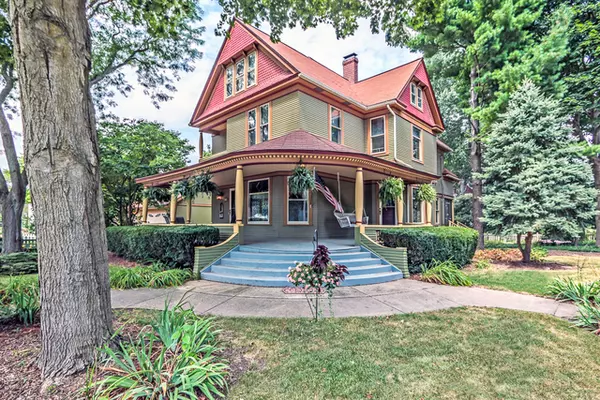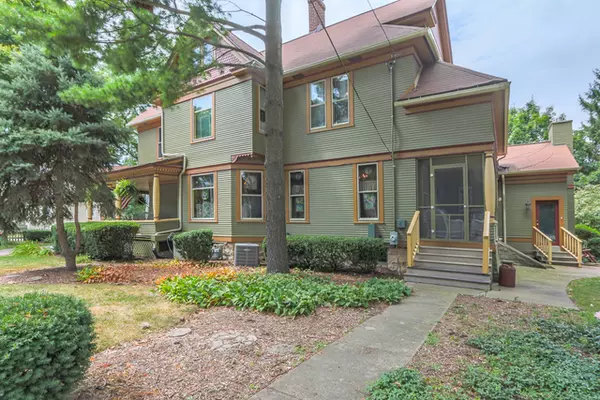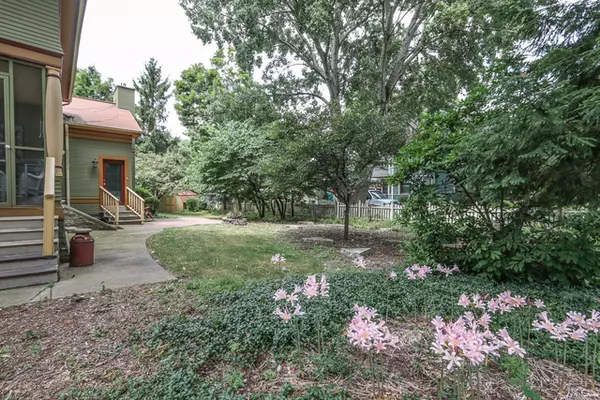$360,000
$375,000
4.0%For more information regarding the value of a property, please contact us for a free consultation.
4 Beds
2 Baths
2,754 SqFt
SOLD DATE : 01/10/2019
Key Details
Sold Price $360,000
Property Type Single Family Home
Sub Type Detached Single
Listing Status Sold
Purchase Type For Sale
Square Footage 2,754 sqft
Price per Sqft $130
MLS Listing ID 10050501
Sold Date 01/10/19
Style Queen Anne
Bedrooms 4
Full Baths 2
Year Built 1897
Annual Tax Amount $9,819
Tax Year 2017
Lot Dimensions 133 X 133
Property Description
Gorgeous Victorian painted lady, a piece of Sugar Grove history! An amazing WOW home! Loaded w/vintage details and quality! Wrap around porch sets the stage! Hand carved front staircase, 4 pocket doors (like wood walls!), extra deep floor trim, original pine flooring in excellent shape, 4 leaded glass windows, 2 working fireplaces...one original with detailed mantle & tiled surround! Full wall built-in china hutch in DR, 1st fl. bedroom now used as den, white kitchen with granite countertops, SS appliances, open to huge family room with second entrance/foyer, mud room, 3+ car attached garage. 1st fl. laundry room too! 2 staircases to second floor, spacious master with 2 closets. 2 additional bdrms up--one with a sauna! 2nd fl. bath has whirlpool tub, sep. shower! Walk-up 3rd fl attic has tremendous space! Zoned heating/AC! Large Fenced yd w/lush landscaping, in ground sprinklers! Patio & screened porch! 1 block to grade school! 5 minutes to shopping, I-88 too! Must see to appreciate!
Location
State IL
County Kane
Area Sugar Grove
Rooms
Basement Partial
Interior
Interior Features Sauna/Steam Room, Hardwood Floors, First Floor Bedroom, First Floor Laundry, First Floor Full Bath
Heating Natural Gas, Forced Air
Cooling Central Air, Zoned
Fireplaces Number 2
Fireplaces Type Wood Burning, Gas Log, Gas Starter
Equipment TV-Dish, Security System, CO Detectors, Ceiling Fan(s), Sump Pump, Sprinkler-Lawn
Fireplace Y
Appliance Range, Microwave, Dishwasher, Refrigerator, Bar Fridge, Washer, Dryer, Disposal
Exterior
Exterior Feature Porch, Porch Screened, Stamped Concrete Patio, Storms/Screens
Garage Attached
Garage Spaces 3.0
Community Features Sidewalks, Street Lights, Street Paved
Waterfront false
Roof Type Asphalt
Building
Lot Description Corner Lot, Fenced Yard, Landscaped
Sewer Public Sewer
Water Public
New Construction false
Schools
Elementary Schools John Shields Elementary School
Middle Schools Kaneland Middle School
High Schools Kaneland High School
School District 302 , 302, 302
Others
HOA Fee Include None
Ownership Fee Simple
Special Listing Condition Home Warranty
Read Less Info
Want to know what your home might be worth? Contact us for a FREE valuation!

Our team is ready to help you sell your home for the highest possible price ASAP

© 2024 Listings courtesy of MRED as distributed by MLS GRID. All Rights Reserved.
Bought with Keller Williams Infinity

"My job is to find and attract mastery-based agents to the office, protect the culture, and make sure everyone is happy! "







