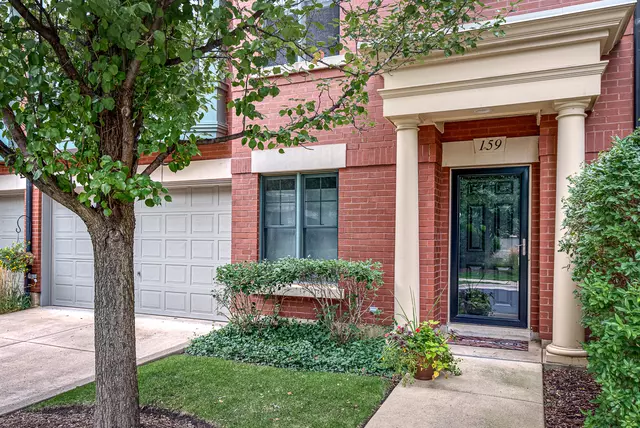$225,000
$232,500
3.2%For more information regarding the value of a property, please contact us for a free consultation.
2 Beds
2.5 Baths
1,900 SqFt
SOLD DATE : 12/27/2019
Key Details
Sold Price $225,000
Property Type Townhouse
Sub Type T3-Townhouse 3+ Stories
Listing Status Sold
Purchase Type For Sale
Square Footage 1,900 sqft
Price per Sqft $118
Subdivision River Park Place
MLS Listing ID 10502254
Sold Date 12/27/19
Bedrooms 2
Full Baths 2
Half Baths 1
HOA Fees $195/mo
Rental Info Yes
Year Built 2005
Annual Tax Amount $5,104
Tax Year 2018
Lot Dimensions 0X0
Property Description
The much-desired River Park Place subdivision has a beautiful opportunity available. This is 3 levels of the good life. Enter the first floor through a private entrance and you have a gorgeous office w/French doors. The 2nd floor is where your open & spacious living/entertainment area is. This open-concept space features: 42" cabinets w/crown | New SS appliances | 2-tier granite counters | Vented gas fireplace | Wine fridge | 9 ft ceilings | and Hardwood. The 3rd floor is for relaxation. You'll find the 3rd-floor laundry here w/NEW stackable washer & dryer and the master. Both bedrooms have en suites! The master suite features: NEW energy-saving plantation shutters | Dual vanity | Corian counters | Walk-in closet. As if that's not enough, the home has NEW window panes (20 yr warranty), Ecobee smart thermostat, NEW LED lighting throughout, NEW furnace & AC, a heated garage, & so much more. The home is located within walking distance of downtown Elgin, Festival Park, and the Metra!
Location
State IL
County Kane
Area Elgin
Rooms
Basement None
Interior
Interior Features Hardwood Floors, Second Floor Laundry, Laundry Hook-Up in Unit
Heating Natural Gas
Cooling Central Air
Fireplaces Number 1
Fireplaces Type Attached Fireplace Doors/Screen, Gas Log, Gas Starter
Fireplace Y
Appliance Range, Microwave, Dishwasher, Refrigerator, Washer, Dryer, Disposal, Stainless Steel Appliance(s)
Exterior
Exterior Feature Storms/Screens
Parking Features Attached
Garage Spaces 2.0
Building
Lot Description Landscaped, Park Adjacent
Story 3
Sewer Public Sewer
Water Public
New Construction false
Schools
School District 46 , 46, 46
Others
HOA Fee Include Insurance,Exterior Maintenance,Lawn Care,Snow Removal
Ownership Fee Simple w/ HO Assn.
Special Listing Condition None
Pets Allowed Cats OK, Dogs OK
Read Less Info
Want to know what your home might be worth? Contact us for a FREE valuation!

Our team is ready to help you sell your home for the highest possible price ASAP

© 2025 Listings courtesy of MRED as distributed by MLS GRID. All Rights Reserved.
Bought with Ryan Carney • Dreams & Keys Real Estate Group
"My job is to find and attract mastery-based agents to the office, protect the culture, and make sure everyone is happy! "







