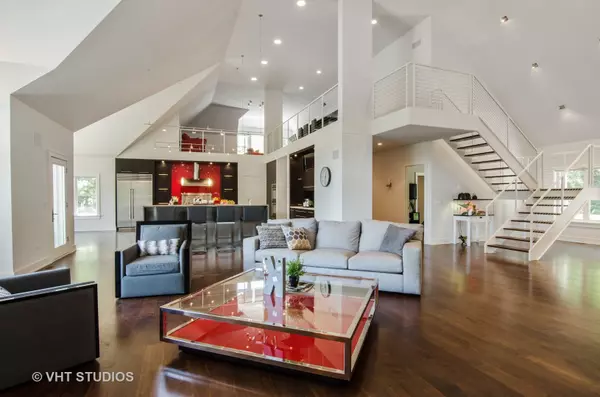$800,000
$800,000
For more information regarding the value of a property, please contact us for a free consultation.
3 Beds
4 Baths
3,840 SqFt
SOLD DATE : 02/08/2019
Key Details
Sold Price $800,000
Property Type Single Family Home
Sub Type Detached Single
Listing Status Sold
Purchase Type For Sale
Square Footage 3,840 sqft
Price per Sqft $208
MLS Listing ID 10014371
Sold Date 02/08/19
Style Contemporary
Bedrooms 3
Full Baths 4
Year Built 2009
Annual Tax Amount $25,851
Tax Year 2017
Lot Size 5.340 Acres
Lot Dimensions 433X599X288X305X142X296
Property Description
Almost brand new luxury equestrian estate! Custom built home/barn/indoor and outdoor arenas on acreage is ready for a new owner to love and enjoy. The residence features a big open floor plan, top finishes, whole house entertainment system, walk-out basement, loft/wine room and every extra any buyer would want. Chef's kitchen is over the top and an entertainer's dream. Each bedroom has an ensuite bath plus a full bath in the loft which could easily be made into a 4th bedroom. The heated/insulated barn has 13 stalls with windows, wash rack, laundry, viewing area, tack room, feed room, fly spray system, half bath and is attached to the indoor arena. The 80 X 130 Indoor has brand new footing, mirrors and is insulated. 4 paddocks, a dry lot/outdoor arena and a X-Country course complete the exterior. House pets have their own exterior turn out and room too! Property is suitable for any discipline or for a car collector, kennel, etc. The estate is all top of the line everywhere.
Location
State IL
County Mc Henry
Area Crystal Lake / Lakewood / Prairie Grove
Rooms
Basement Full, Walkout
Interior
Interior Features Vaulted/Cathedral Ceilings, Bar-Wet, Hardwood Floors, First Floor Bedroom, First Floor Laundry, First Floor Full Bath
Heating Natural Gas, Forced Air
Cooling Central Air
Fireplaces Number 2
Fireplaces Type Gas Log, Gas Starter
Equipment Humidifier, Water-Softener Owned, TV-Cable, Security System, Ceiling Fan(s), Sump Pump, Radon Mitigation System, Generator
Fireplace Y
Appliance Double Oven, Microwave, Dishwasher, High End Refrigerator, Bar Fridge, Disposal, Stainless Steel Appliance(s), Wine Refrigerator
Exterior
Exterior Feature Patio, Dog Run, Stamped Concrete Patio, Storms/Screens, Box Stalls
Garage Attached
Garage Spaces 2.0
Community Features Horse-Riding Area, Street Paved
Waterfront false
Roof Type Asphalt
Building
Lot Description Fenced Yard, Horses Allowed, Landscaped, Paddock
Sewer Septic-Private
Water Private Well
New Construction false
Schools
Elementary Schools North Elementary School
Middle Schools Hannah Beardsley Middle School
High Schools Prairie Ridge High School
School District 47 , 47, 155
Others
HOA Fee Include None
Ownership Fee Simple
Special Listing Condition None
Read Less Info
Want to know what your home might be worth? Contact us for a FREE valuation!

Our team is ready to help you sell your home for the highest possible price ASAP

© 2024 Listings courtesy of MRED as distributed by MLS GRID. All Rights Reserved.
Bought with RE/MAX of Barrington

"My job is to find and attract mastery-based agents to the office, protect the culture, and make sure everyone is happy! "







