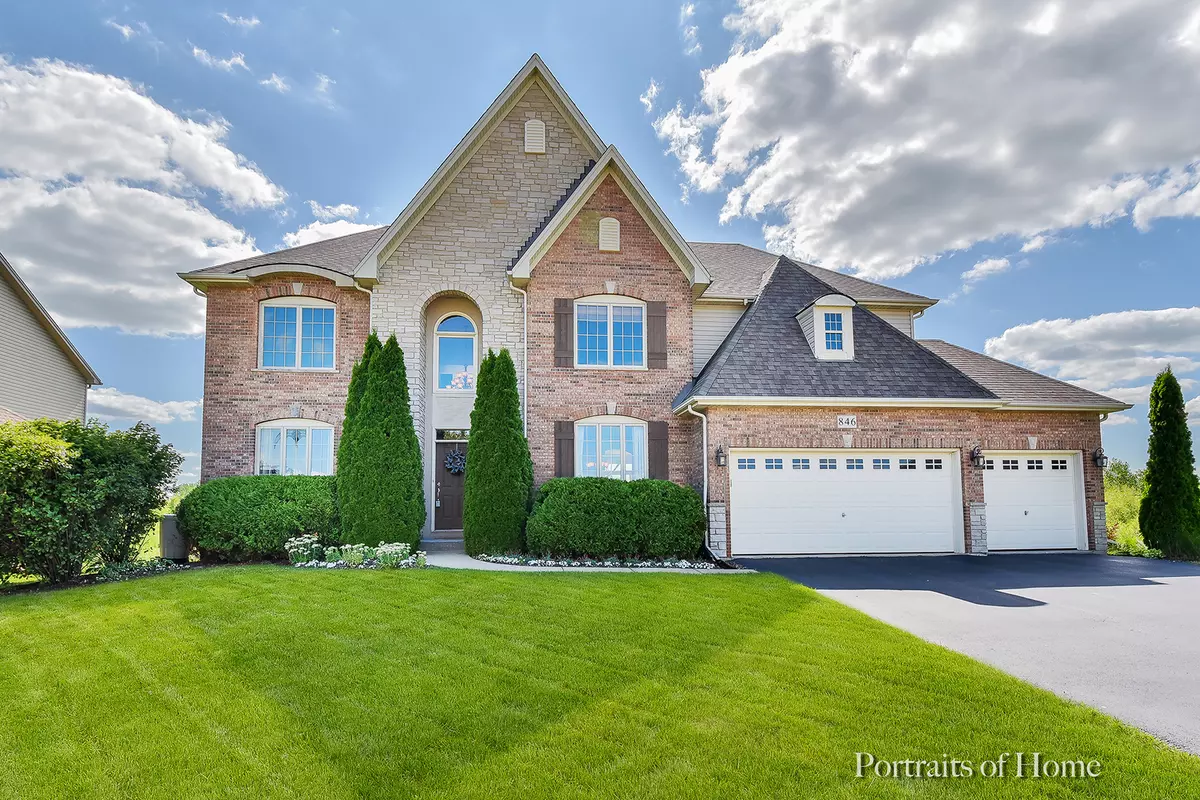$408,500
$419,000
2.5%For more information regarding the value of a property, please contact us for a free consultation.
4 Beds
3.5 Baths
3,782 SqFt
SOLD DATE : 03/13/2020
Key Details
Sold Price $408,500
Property Type Single Family Home
Sub Type Detached Single
Listing Status Sold
Purchase Type For Sale
Square Footage 3,782 sqft
Price per Sqft $108
Subdivision Prairie Glen
MLS Listing ID 10469746
Sold Date 03/13/20
Style Other
Bedrooms 4
Full Baths 3
Half Baths 1
HOA Fees $38/ann
Year Built 2007
Annual Tax Amount $10,545
Tax Year 2018
Lot Size 10,454 Sqft
Lot Dimensions 85X125
Property Description
Everyone deserves a peaceful escape after a long day and 846 Indigo delivers just that. Relish in quality construction coupled with open design and sweeping views that will take...your...breath...away! Appreciate a grand entrance; dual staircase; hardwood floors; formal dining; gourmet kitchen with granite counters, double oven, stainless appliances, wine frig, & butler's pantry; 3 car garage; home office with atrium door; oak rails with iron spindles; efficient cellulose insulation; elevated deck with calming views; walkout basement with rough-in plumbing; spacious master bedroom and bath; Princess suite; Jack and Jill bath; and an impressive loft that will gladly host everything from a lively game night with your favorite friends to curling up with a best-selling novel. Your very own little slice of heaven. (For additional privacy, inquire about the lot for sale next door).
Location
State IL
County Kane
Area Sugar Grove
Rooms
Basement Full, Walkout
Interior
Interior Features Hardwood Floors
Heating Natural Gas, Forced Air
Cooling Central Air
Fireplaces Number 1
Equipment Ceiling Fan(s), Sump Pump
Fireplace Y
Appliance Double Oven, Range, Microwave, Dishwasher, Refrigerator, Disposal, Stainless Steel Appliance(s), Wine Refrigerator
Exterior
Exterior Feature Deck
Garage Attached
Garage Spaces 3.0
Community Features Sidewalks, Street Lights
Waterfront false
Roof Type Asphalt
Building
Lot Description Nature Preserve Adjacent
Sewer Public Sewer
Water Public
New Construction false
Schools
Elementary Schools John Shields Elementary School
Middle Schools Harter Middle School
High Schools Kaneland High School
School District 302 , 302, 302
Others
HOA Fee Include Other
Ownership Fee Simple w/ HO Assn.
Special Listing Condition None
Read Less Info
Want to know what your home might be worth? Contact us for a FREE valuation!

Our team is ready to help you sell your home for the highest possible price ASAP

© 2024 Listings courtesy of MRED as distributed by MLS GRID. All Rights Reserved.
Bought with Nathan Stillwell • john greene, Realtor

"My job is to find and attract mastery-based agents to the office, protect the culture, and make sure everyone is happy! "







