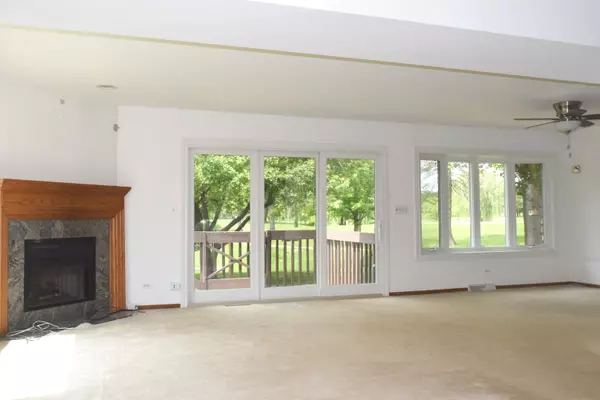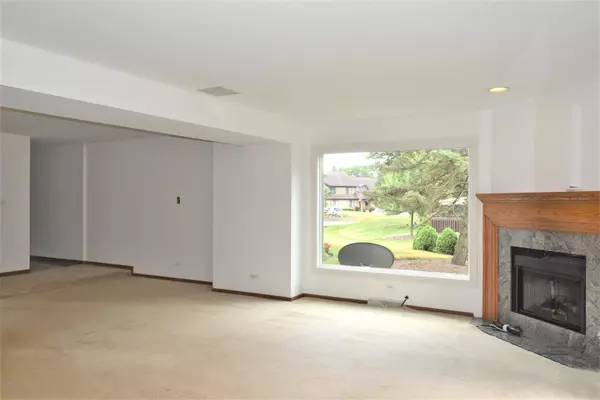$186,000
$199,900
7.0%For more information regarding the value of a property, please contact us for a free consultation.
2 Beds
3.5 Baths
2,000 SqFt
SOLD DATE : 08/09/2019
Key Details
Sold Price $186,000
Property Type Townhouse
Sub Type Townhouse-2 Story
Listing Status Sold
Purchase Type For Sale
Square Footage 2,000 sqft
Price per Sqft $93
Subdivision Villa Olivia
MLS Listing ID 10455985
Sold Date 08/09/19
Bedrooms 2
Full Baths 3
Half Baths 1
HOA Fees $308/mo
Rental Info Yes
Year Built 1984
Annual Tax Amount $6,421
Tax Year 2017
Lot Dimensions 28X57X30X56
Property Description
GREAT VALUE! Sound Condition! Bring your cosmetic vision and re-create your space in this desirable Villa Olivia quality built and spacious town home, with premium golf course location and finished basement! Features include a great room with a fireplace and access to the large deck - great for entertaining and overlooking the beautiful golf course! Spacious kitchen! Finished basement offers a recreation room, wet bar, full bathroom, wine cellar, workshop, laundry/utility room and a huge cedar closet. Master suite features a fireplace, private balcony, two walk-in closets, deluxe bathroom with garden tub and separate shower. Guest suite offers a private bathroom, walk-in closet and office/den area. Finished stair attic for additional storage. Central Vac! New windows and sliding door. Newer furnace/central air and water heater! Great location near Rte 20/Rte 59, shopping, train and more. Sold as-is.
Location
State IL
County Cook
Area Bartlett
Rooms
Basement Full
Interior
Interior Features Vaulted/Cathedral Ceilings, Bar-Wet, Hardwood Floors, Laundry Hook-Up in Unit, Storage, Walk-In Closet(s)
Heating Natural Gas, Forced Air
Cooling Central Air
Fireplaces Number 2
Fireplaces Type Wood Burning
Fireplace Y
Exterior
Exterior Feature Deck, Storms/Screens
Garage Attached
Garage Spaces 2.0
Amenities Available Golf Course
Roof Type Asphalt
Building
Lot Description Common Grounds, Cul-De-Sac, Golf Course Lot, Landscaped
Story 2
Sewer Public Sewer
Water Public
New Construction false
Schools
Elementary Schools Liberty Elementary School
Middle Schools Kenyon Woods Middle School
High Schools South Elgin High School
School District 46 , 46, 46
Others
HOA Fee Include Insurance,Exterior Maintenance,Lawn Care,Scavenger,Snow Removal
Ownership Fee Simple w/ HO Assn.
Special Listing Condition None
Pets Description Cats OK, Dogs OK
Read Less Info
Want to know what your home might be worth? Contact us for a FREE valuation!

Our team is ready to help you sell your home for the highest possible price ASAP

© 2024 Listings courtesy of MRED as distributed by MLS GRID. All Rights Reserved.
Bought with Mary Fallon • American Dream House Realty LLC

"My job is to find and attract mastery-based agents to the office, protect the culture, and make sure everyone is happy! "







