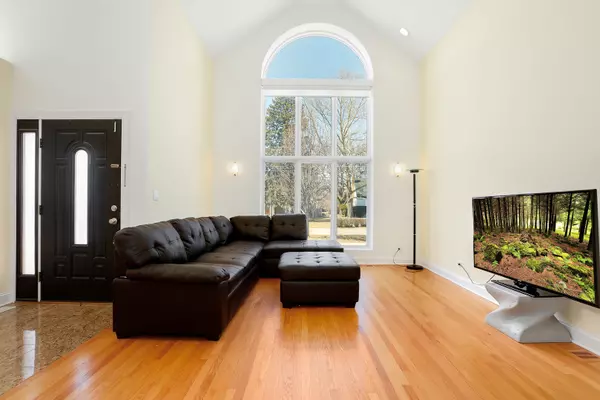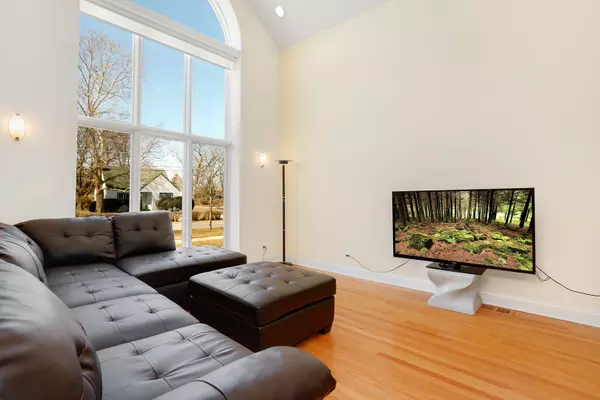$521,000
$539,000
3.3%For more information regarding the value of a property, please contact us for a free consultation.
5 Beds
4 Baths
3,340 SqFt
SOLD DATE : 12/20/2018
Key Details
Sold Price $521,000
Property Type Single Family Home
Sub Type Detached Single
Listing Status Sold
Purchase Type For Sale
Square Footage 3,340 sqft
Price per Sqft $155
Subdivision Lake Opeka
MLS Listing ID 09991255
Sold Date 12/20/18
Bedrooms 5
Full Baths 4
Year Built 2004
Annual Tax Amount $11,573
Tax Year 2016
Lot Dimensions 50X187
Property Description
PERFECTLY LOCATED SPACIOUS BRICK HOME! This property boats an impressive vaulted entry, STUNNING wood floors, & incredible OPEN CONCEPT FLOOR PLAN! Enjoy the CHEFS KITCHEN featuring custom cherry cabinetry, granite counters, hardwood floors, SS appliances, butler's pantry, & breakfast bar! 1st floor bdrm & full bath with high-end details make for the PERFECT DEN OR IN-LAW SUITE! LARGE MASTER SUITE features an incredible Juliet balcony, elegant crown molding, upgraded recessed lighting, customized walk-in-closet, & luxurious en suite! Extra-large 4 piece en suite boasts a relaxing jetted tub, spa-like shower, & DUAL VANITIES! FULL BASEMENT & SPACIOUS ATTIC offer potential for additional square footage! Backyard features wonderful deck overlooking the fully fenced deep lot! PERFECT LOCATION! EASY access to CTA Blueline, 90, 294, 290, 355, 83, & METRA! ENJOY this exciting location close to Rosemont Fashion Outlet, entertainment district, restaurants, golf, forest preserves, & Lake Opeka!
Location
State IL
County Cook
Area Des Plaines
Rooms
Basement Full
Interior
Interior Features Vaulted/Cathedral Ceilings, Hot Tub, Bar-Wet, Hardwood Floors, First Floor Bedroom, Second Floor Laundry
Heating Natural Gas, Forced Air, Sep Heating Systems - 2+, Indv Controls, Zoned
Cooling Central Air
Fireplaces Number 1
Fireplaces Type Wood Burning, Gas Log, Gas Starter
Fireplace Y
Appliance Range, Microwave, Dishwasher, Refrigerator, Freezer, Washer, Dryer, Disposal, Stainless Steel Appliance(s)
Exterior
Exterior Feature Balcony, Deck
Garage Attached
Garage Spaces 2.0
Community Features Park, Lake, Dock, Sidewalks
Waterfront false
Building
Sewer Public Sewer, Sewer-Storm
Water Lake Michigan
New Construction false
Schools
Elementary Schools Plainfield Elementary School
Middle Schools Algonquin Middle School
High Schools Maine West High School
School District 62 , 62, 207
Others
HOA Fee Include None
Ownership Fee Simple
Special Listing Condition None
Read Less Info
Want to know what your home might be worth? Contact us for a FREE valuation!

Our team is ready to help you sell your home for the highest possible price ASAP

© 2024 Listings courtesy of MRED as distributed by MLS GRID. All Rights Reserved.
Bought with Annie Schweitzer • @properties

"My job is to find and attract mastery-based agents to the office, protect the culture, and make sure everyone is happy! "







